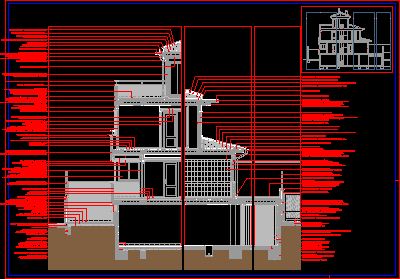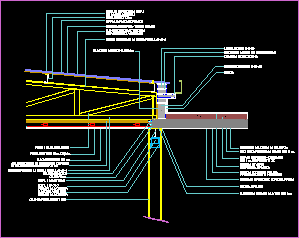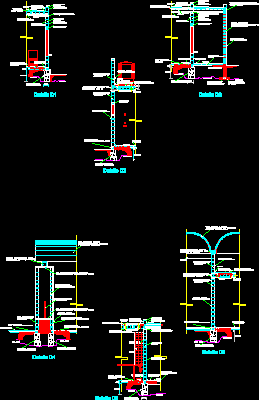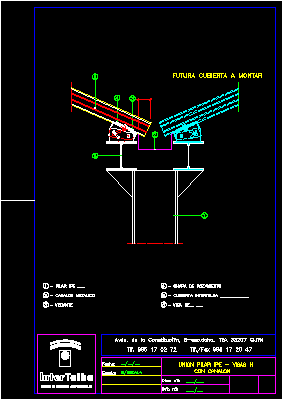
Constructive Section Family House DWG Section for AutoCAD
Constructive section family house – Technical specifications – Basement – Lateral close – Roofs – Terrace – Entresol – Chimney Drawing labels, details, and other text information extracted from the…




