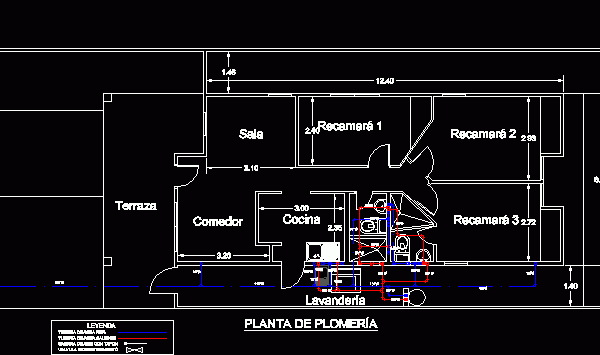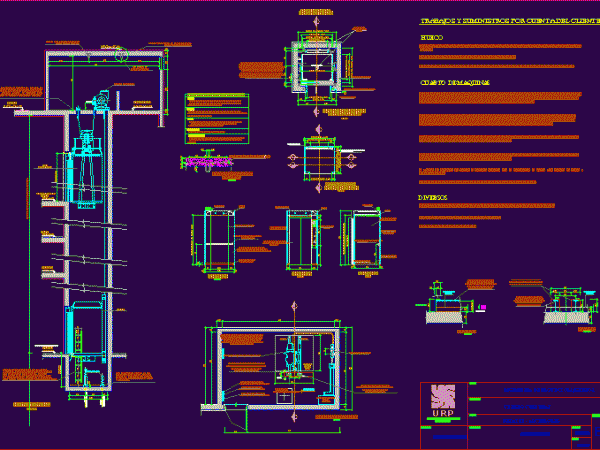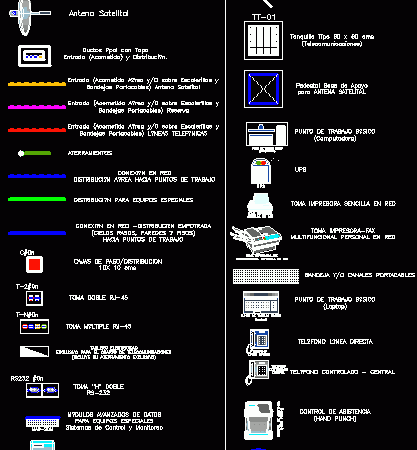
Water Installation In Housing DWG Block for AutoCAD
COLD AND WARM SYSTEM FOR A HOUSE WITH 3 ROOMS AND 2 BATH ROOMS Drawing labels, details, and other text information extracted from the CAD file (Translated from Spanish): bedroom,…

COLD AND WARM SYSTEM FOR A HOUSE WITH 3 ROOMS AND 2 BATH ROOMS Drawing labels, details, and other text information extracted from the CAD file (Translated from Spanish): bedroom,…

Installation consisting of bathrooms and dressing rooms for workers at a plant acid. Plant – Views Drawing labels, details, and other text information extracted from the CAD file (Translated from…

DETAIL ELEVATOR WITHMACHINE ROOMS AND INDICATIONS TO CONSTRUCT; MATERIALS AND FINISHES Drawing labels, details, and other text information extracted from the CAD file (Translated from Spanish): Style, Esc .:, color,…

Design of various equipment for use in the Design of Plans Telecommunications Facilities Rooms and Workstations. Drawing labels, details, and other text information extracted from the CAD file (Translated from…

File divided into 3 view points about a type of a plant whose hotel rooms are equipped thermally equipment known as evaporator units and removal of odors from the bath…
