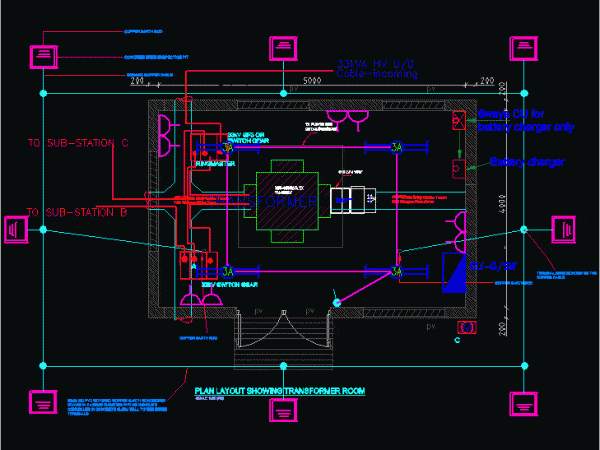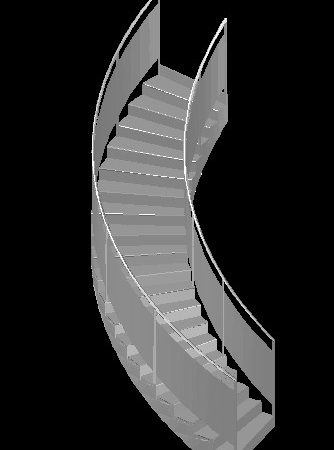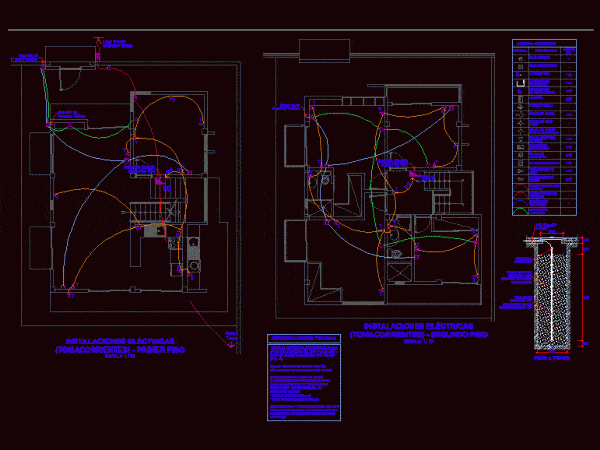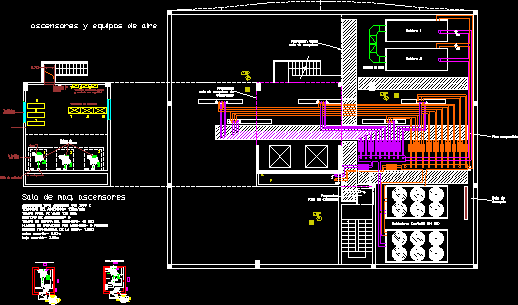
Switch Room DWG Section for AutoCAD
Room switch and transformer rooms elevations sections. Drawing labels, details, and other text information extracted from the CAD file: design validation and construction of works, revision, approved:, scale, drawn:, checked:,…




