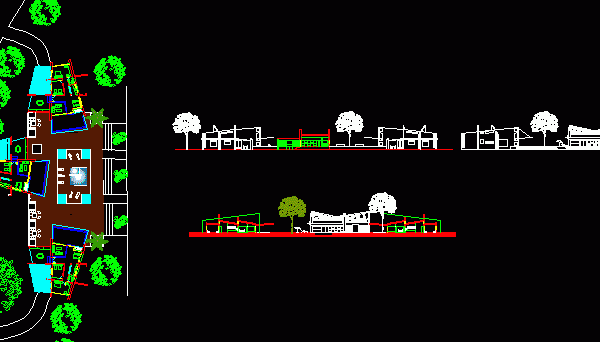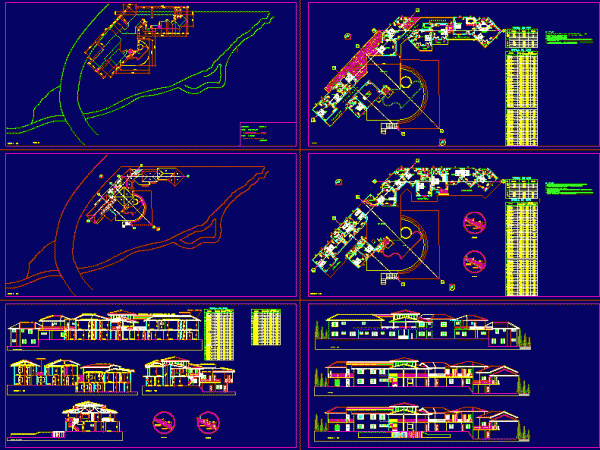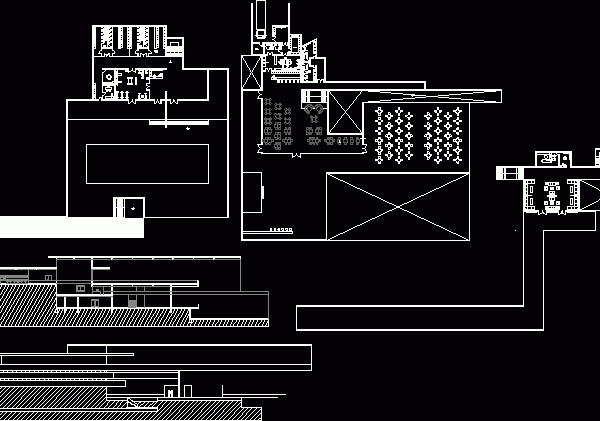
Family Hotel 2D DWG Design Section for AutoCAD
This is the design of a four-level hotel, on the ground floor is the reception, lobby, living room, a multipurpose room, shop, laundry, cold storage, parking. On the first level…

This is the design of a four-level hotel, on the ground floor is the reception, lobby, living room, a multipurpose room, shop, laundry, cold storage, parking. On the first level…

This is a recreational center made up of bungalows. They have kitchen, living room, two bedrooms, includes areas for barbeque, parking, swimming pool, green areas. You can see the floor…

This is the design of a two-level hotel with 24-unit suites, this hotel has a living room, stairs, green areas, kitchen, restaurant and bathrooms. You can see the floor plans,…

This is a building of two floors, on the first level has a waiting room, office, and on the second level has dining room, kitchen, bathrooms, machine room, gym and…

This Marine center has reception areas, bathrooms, living room, audiovisual room, exhibition room, offices, laboratory, meeting rooms, bedrooms, bathrooms, kitchen, restaurant. You can see the floor plans, elevation, with a frontal…
