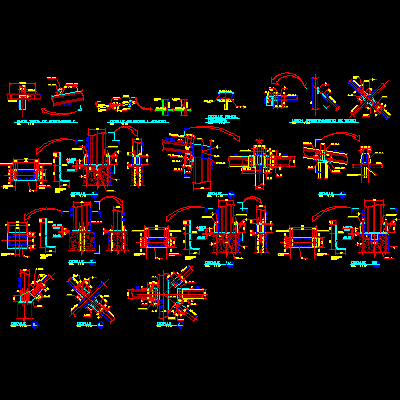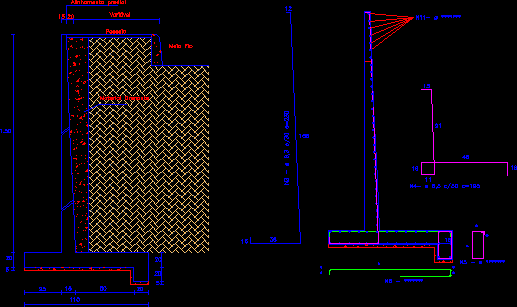
Constructive Details Of Cistern And Contention Walls DWG Detail for AutoCAD
Planes of cistern and machine roon over it – Detail wall of cistern wall contention and machine room walls Drawing labels, details, and other text information extracted from the CAD…




