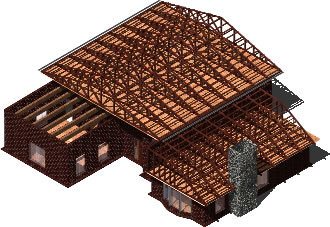
House At The Hill 3D DWG Model for AutoCAD
Woode structure roof in 3D – Applied materials Drawing labels, details, and other text information extracted from the CAD file: chrome gifmap, glass, brown matte, metal cherry red, wood teak,…

Woode structure roof in 3D – Applied materials Drawing labels, details, and other text information extracted from the CAD file: chrome gifmap, glass, brown matte, metal cherry red, wood teak,…
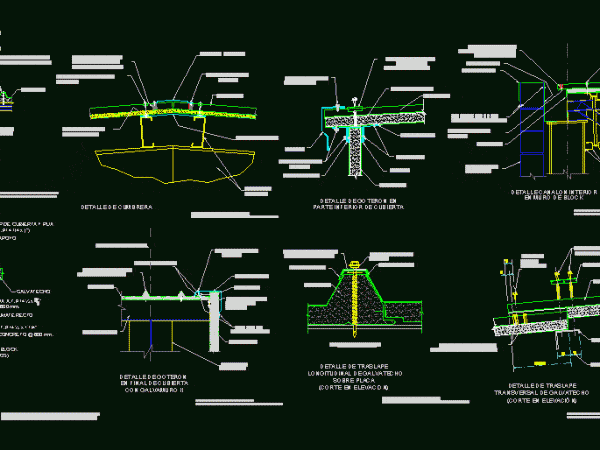
Details fixation of galvaroof Drawing labels, details, and other text information extracted from the CAD file (Translated from Spanish): In block wall, Interior channel detail, Define length of pija according…
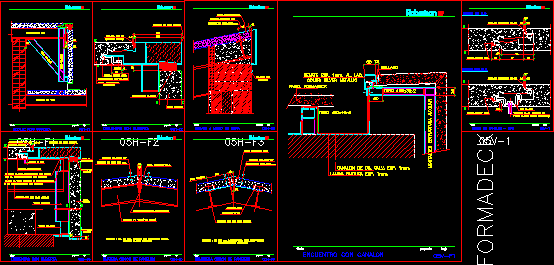
Waterproofing of roofs Drawing labels, details, and other text information extracted from the CAD file (Translated from Spanish): Ipn straps, tube, tube, title, sheet, draft, Cover detail, Meeting with cover,…
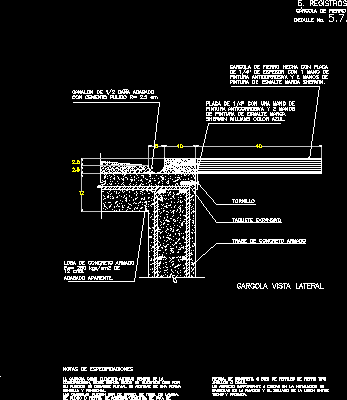
Terraces pluvial drain – Gargola Drawing labels, details, and other text information extracted from the CAD file (Translated from Galician): No detail, Register for Albanian, Records, Walls, Wall of common…
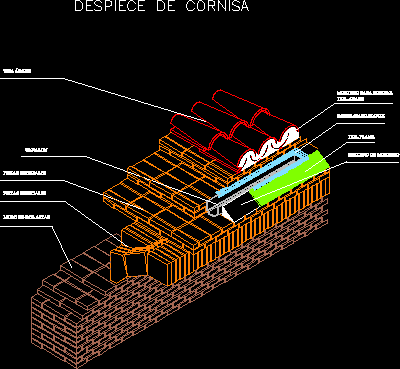
Quartering cornice with gutter – Axonometric view Drawing labels, details, and other text information extracted from the CAD file (Translated from Spanish): Cornice cutting, Two-horn wall, special pieces, Arabian tile,…
