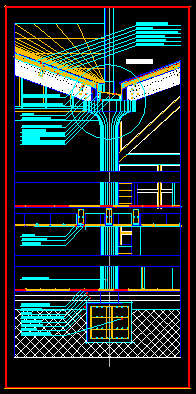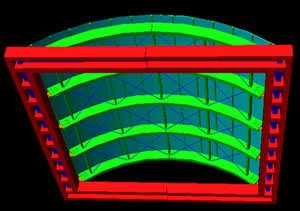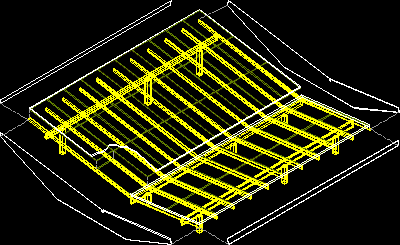
Retractile Roof DWG Block for AutoCAD
Retractile roof – San Luis – Potosi Drawing labels, details, and other text information extracted from the CAD file (Translated from Spanish): variable, variable, Area cover, Rooftop plant, Section esc.,…

Retractile roof – San Luis – Potosi Drawing labels, details, and other text information extracted from the CAD file (Translated from Spanish): variable, variable, Area cover, Rooftop plant, Section esc.,…

Union metallic roof and flagstone – Detail with technical specifications Drawing labels, details, and other text information extracted from the CAD file (Translated from Spanish): Mortar seat., Granite floor, Granite…

Detail water drainage – Constructive section Floor to roof – Circle column in armed concrete Drawing labels, details, and other text information extracted from the CAD file (Translated from Spanish):…

Roof of patio at colonial house in laminated wood Language N/A Drawing Type Model Category Construction Details & Systems Additional Screenshots File Type dwg Materials Wood Measurement Units Footprint Area…

Quartering roof metallic structure Language N/A Drawing Type Block Category Construction Details & Systems Additional Screenshots File Type dwg Materials Measurement Units Footprint Area Building Features Tags autocad, barn, block,…
