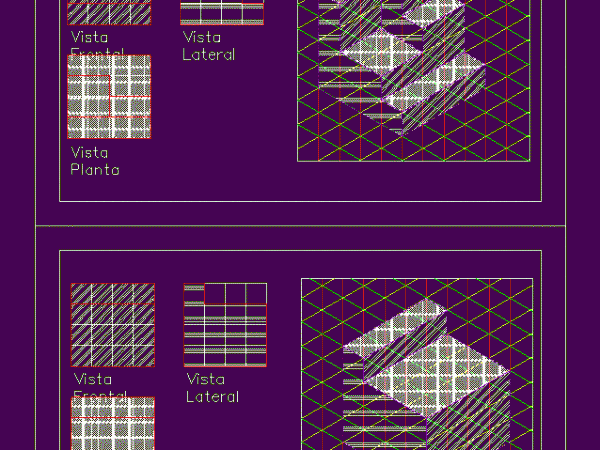
Descriptive Geometry DWG Plan for AutoCAD
Front view; side and plan of an element; and isometric Drawing labels, details, and other text information extracted from the CAD file (Translated from Spanish): front view, side view, Plant…

Front view; side and plan of an element; and isometric Drawing labels, details, and other text information extracted from the CAD file (Translated from Spanish): front view, side view, Plant…

Vista plant; side and front; a solid and its respective isometric . Drawing labels, details, and other text information extracted from the CAD file (Translated from Spanish): front view, side…

Example of isometric drawing front view left side and right side Drawing labels, details, and other text information extracted from the CAD file: carlos can medina Raw text data extracted…

This plan is a two story house. It has floor plans, elevation, electrical, mechanical and foundation plan, It includes bedrooms, living room, dining room, bathroom, kitchen, and veranda. Language Spanish Drawing Type…

This is the circular structure destined to be a restaurant that has kitchen, public bathrooms, dining area, green areas and a tropical design. You can see the floor plans. Language…
