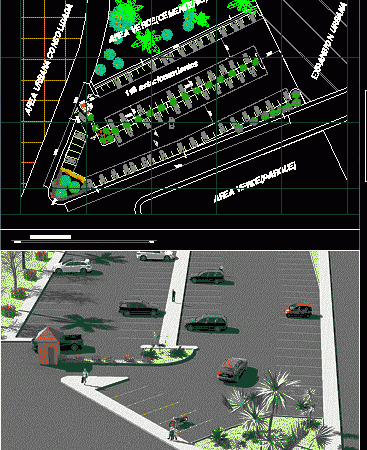
Motel Parking Lot Layout DWG Block for AutoCAD
Distribution of a motel parking spaces as well as the main entrance and circulation Drawing labels, details, and other text information extracted from the CAD file (Translated from Spanish): reviews:,…

Distribution of a motel parking spaces as well as the main entrance and circulation Drawing labels, details, and other text information extracted from the CAD file (Translated from Spanish): reviews:,…

estacionamientos Drawing labels, details, and other text information extracted from the CAD file (Translated from Spanish): plant, urban expansion, consolidated urban area, scale, parking lots Raw text data extracted from…

DIMENSIONs: 736 x 475 feet, 68.40 x 44.10 meters Drawing labels, details, and other text information extracted from the CAD file: p a r k i n g, entered vehicles,…

public parking with shops, restaurants and living spaces Drawing labels, details, and other text information extracted from the CAD file (Translated from Spanish): tricon, baja, subir, hoists, asensor, sky projection,…

Cover modulated it’s good to cover big spaces Language English Drawing Type Block Category Transportation & Parking Additional Screenshots File Type dwg Materials Measurement Units Metric Footprint Area Building Features…
