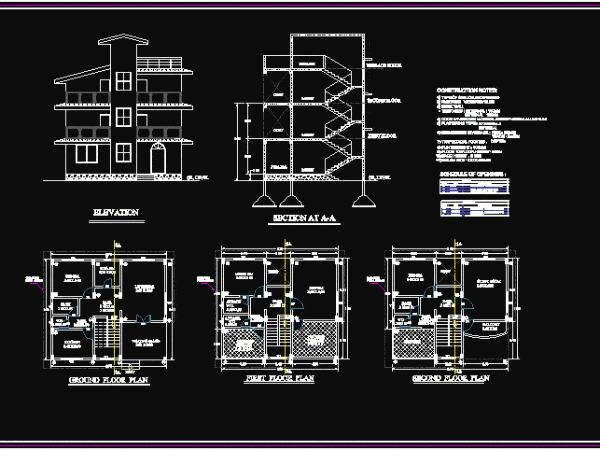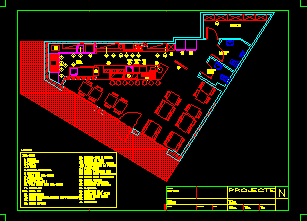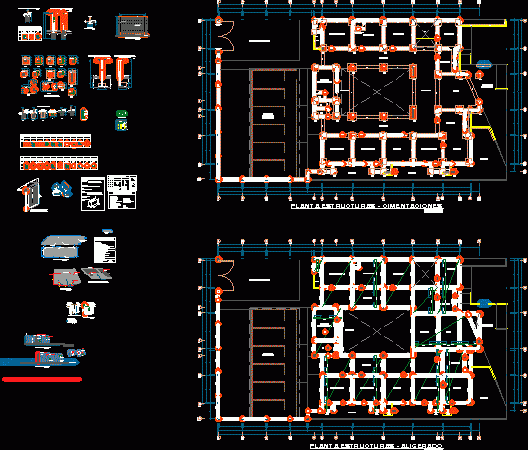
Park 2D Drawing Design DWG Plan for AutoCAD
This is the design of a park that has a square with green areas. This design includes electrical installations, and details in the structure. Language Spanish Drawing Type Plan Category…

This is the design of a park that has a square with green areas. This design includes electrical installations, and details in the structure. Language Spanish Drawing Type Plan Category…

This is the design of a three levels holiday bungalow, which has a living room, kitchen, bedroom, terraces, bathrooms. This design includes floor plans, elevations and sections. Language English Drawing…

This plan is for a two story house with floor plan, electrical and mechanical plans. It has bedrooms, living room, dining room, terrace and kitchen. Language Spanish Drawing Type Plan Category House…

This Coffer Bar has one level, this level has one kitchen, one bar, the bathrooms, the dinning rooms, a service bar and a warehouse, this coffee Bar has an approximate capacity…

This AutoCAD file is a complete set of drawings and includes the location map, site plan, topographic survey for church and other facilities, the longitudinal profile for the medical center, front and side…
