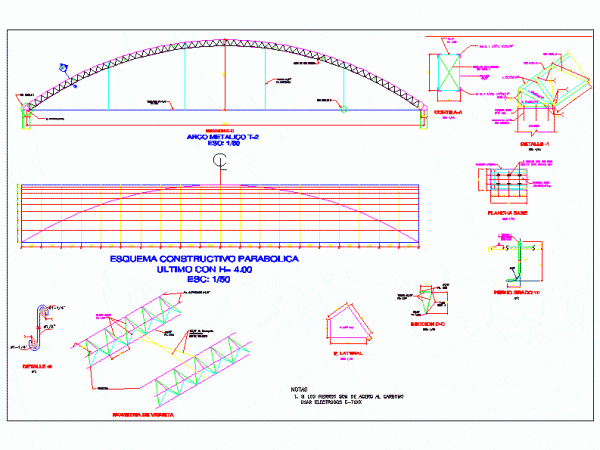
Ceiling Metal Structure DWG Detail for AutoCAD
Sports model roofing slab with metal frame; in which metallic profiles are used in both the roof and the columns supporting the metal roof. construction details are. Drawing labels, details,…

Sports model roofing slab with metal frame; in which metallic profiles are used in both the roof and the columns supporting the metal roof. construction details are. Drawing labels, details,…

This is the design of a sports field with synthetic grass, this design includes floor plans. Language Spanish Drawing Type Plan Category Hotel, Restaurants & Recreation Additional Screenshots File Type…

