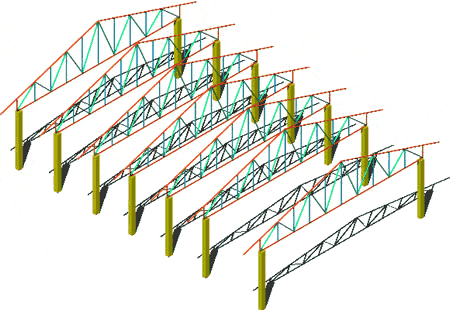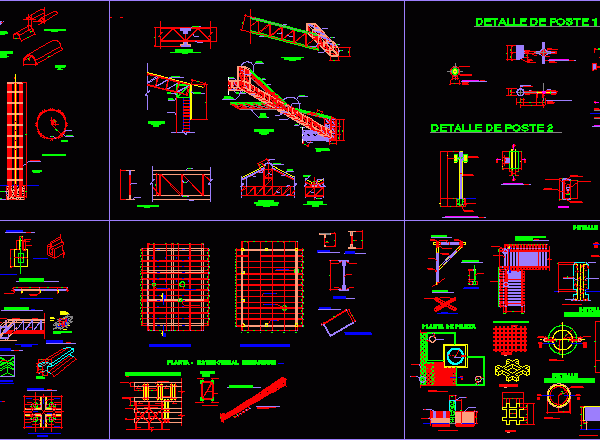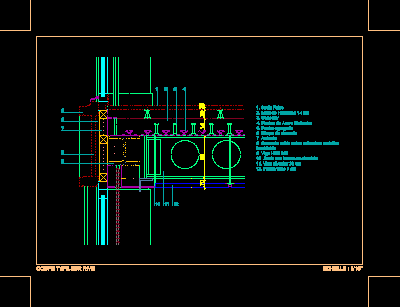
Industrial Nave 3D DWG Model for AutoCAD
Structure of steel nave – Model in 3D Drawing labels, details, and other text information extracted from the CAD file (Translated from Spanish): Senior technical school of agricultural engineers, draft,…

Structure of steel nave – Model in 3D Drawing labels, details, and other text information extracted from the CAD file (Translated from Spanish): Senior technical school of agricultural engineers, draft,…

Metallic roof in 3D – Three-dimensional view with details Drawing labels, details, and other text information extracted from the CAD file (Translated from Spanish): Isometry of the structural system, Responsible…

Several details of mezzanine structure – Technical specifications – Roof plant – Isometric views Drawing labels, details, and other text information extracted from the CAD file (Translated from Spanish): Sheet…

Detail entresol with alveolar plate and metallic beam Drawing labels, details, and other text information extracted from the CAD file (Translated from Spanish): False floor concrete slab cm connector steel…

Whole metallic profiles – Sections Drawing labels, details, and other text information extracted from the CAD file (Translated from Spanish): Ipn, According to din, Ipn, Upn, According to din, Upn,…
