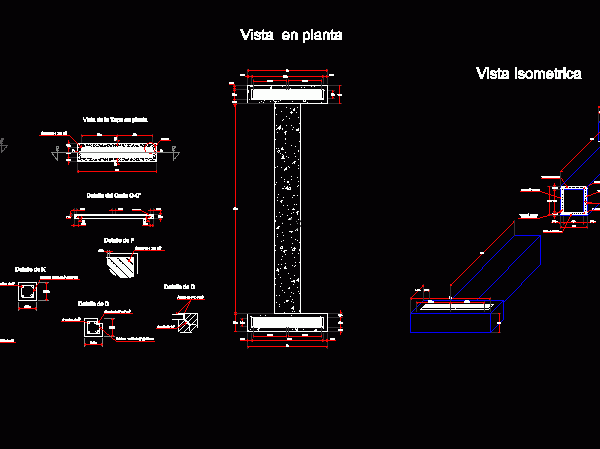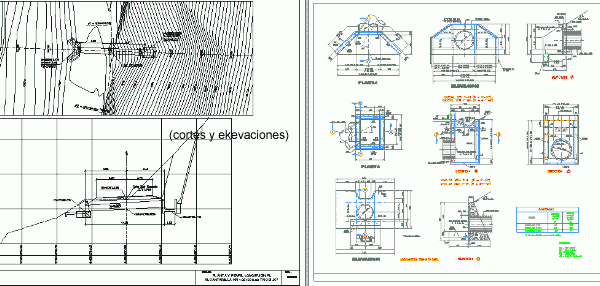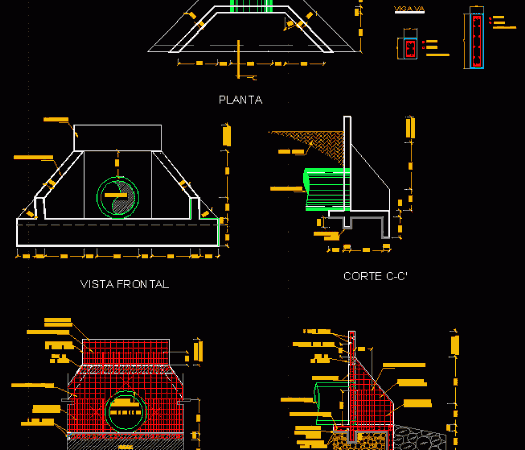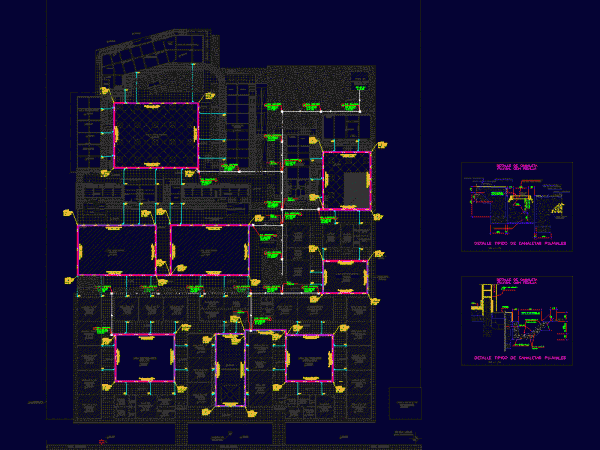
Grille And Rainwater Storm Drain DWG Block for AutoCAD
DESIGN STORM GRILLE AND MOUTH FOR SYSTEMS INSTALLED IN ALL STORMWATER RUNOFF OF A STREET OR ROAD Drawing labels, details, and other text information extracted from the CAD file (Translated…

DESIGN STORM GRILLE AND MOUTH FOR SYSTEMS INSTALLED IN ALL STORMWATER RUNOFF OF A STREET OR ROAD Drawing labels, details, and other text information extracted from the CAD file (Translated…

These are drainage structures are built over a road, especially if the area has a high rainfall river, and when this happens, all streams or creeks seek its natural course…

Plan, section and structural details of a typical head for discharge pipes 33 to 48 inches. Drawing labels, details, and other text information extracted from the CAD file (Translated from…

storm sewer and sewage Drawing labels, details, and other text information extracted from the CAD file (Translated from Spanish): amounts of work, concept, unity, quantity, Level trace, excavation, filling, Tepetate…

Drainage System – plans Drawing labels, details, and other text information extracted from the CAD file: c.r., cuneta con rejilla, c.r., c.r., c.ll., c.r., cuneta con rejilla, c.r., c.r., c.r.,…
