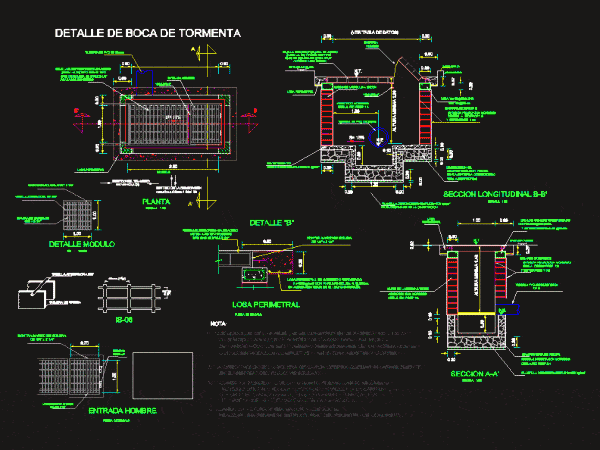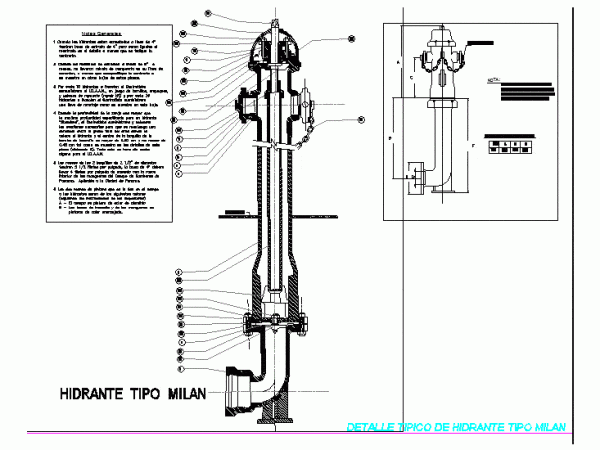
Storm Manhole Type Floor Irving DWG Block for AutoCAD
MOUTH FOR STORM WITH RAINWATER CATCHMENT IRVING GRID TYPE FOR STAND ON ANY STREET OR AVENUE. IRVING TYPE GRILLE; ENSURES BEST COLLECTION; DUE TO MAJOR CLEARANCE BETWEEN GRIDS REMAINS. Drawing…

MOUTH FOR STORM WITH RAINWATER CATCHMENT IRVING GRID TYPE FOR STAND ON ANY STREET OR AVENUE. IRVING TYPE GRILLE; ENSURES BEST COLLECTION; DUE TO MAJOR CLEARANCE BETWEEN GRIDS REMAINS. Drawing…

GALLERY STORM – DETAILS – STORM DRAINAGE Drawing labels, details, and other text information extracted from the CAD file (Translated from Portuguese): Feathers, Santa rita street, field, lot, Construction &…

DETAIL SECTIONS HYDRANT TYPE MILAN, PLANTS AND IMPORTANT NOTES Drawing labels, details, and other text information extracted from the CAD file (Translated from Spanish): Some for i.d.a.a.n., They will paint…

Section Head schematic Concrete for underground Drainage; dual high flow tube; shows cross sections and plan view and elevations. Sample steel reinforcement. Drawing labels, details, and other text information extracted…

WELL BOX FOR HEALTH OR STORM DIAMETER OF 24 Drawing labels, details, and other text information extracted from the CAD file (Translated from Spanish): Drag, sewer, Tube of pvc.de cms,…
