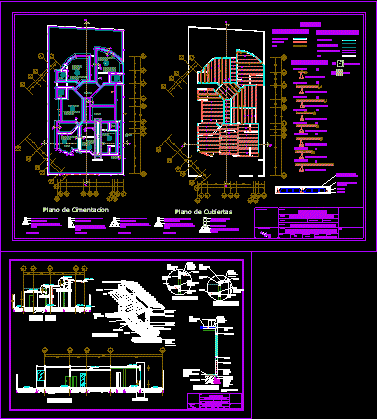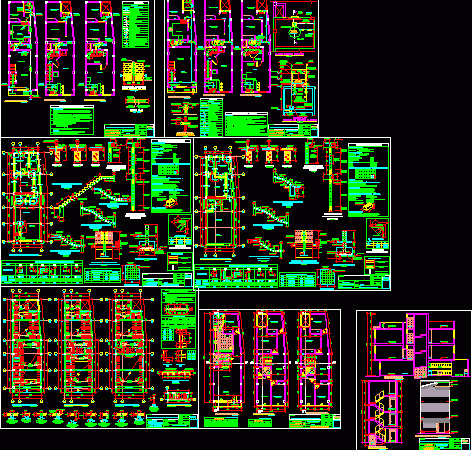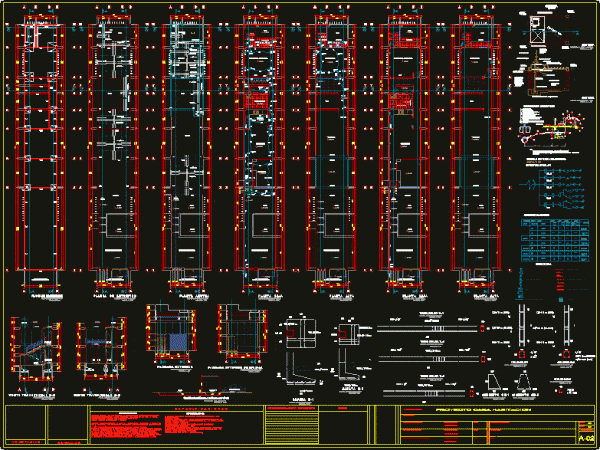
Housing DWG Section for AutoCAD
Planes and structural details of housing – Plants – Sections – Elevations Language Other Drawing Type Section Category House Additional Screenshots File Type dwg Materials Measurement Units Metric Footprint Area…

Planes and structural details of housing – Plants – Sections – Elevations Language Other Drawing Type Section Category House Additional Screenshots File Type dwg Materials Measurement Units Metric Footprint Area…

House – Swimming pool – Plants – Sections – Views – Installations – Details – Structural details Language Other Drawing Type Section Category House Additional Screenshots File Type dwg Materials…

Design of housing with structural canon Language Other Drawing Type Block Category House Additional Screenshots File Type dwg Materials Measurement Units Metric Footprint Area Building Features Tags apartamento, apartment, appartement,…

Structural details Language Other Drawing Type Detail Category House Additional Screenshots File Type dwg Materials Measurement Units Metric Footprint Area Building Features Tags apartamento, apartment, appartement, aufenthalt, autocad, casa, chalet,…

STRUCTURAL CALCULATE OF THE HOUSE Language Other Drawing Type Block Category House Additional Screenshots File Type dwg Materials Measurement Units Metric Footprint Area Building Features Tags apartamento, apartment, appartement, aufenthalt,…
