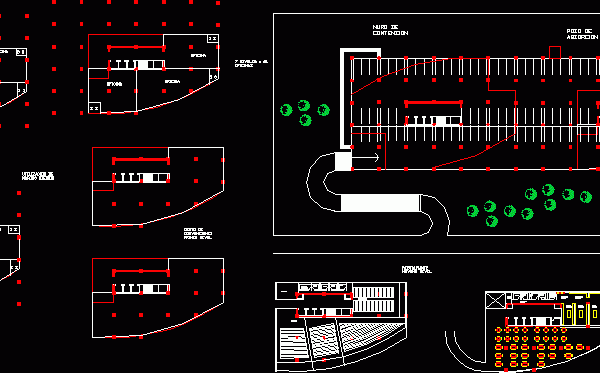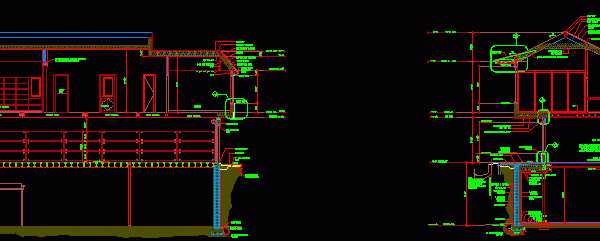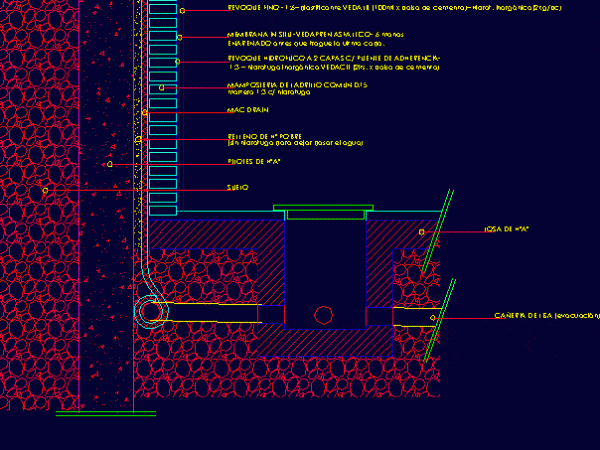
Comercial Building DWG Section for AutoCAD
Comercial building12 plants type- parking at subsoil – Plants – Sections – Facadesand plant type with furnitures Drawing labels, details, and other text information extracted from the CAD file (Translated…

Comercial building12 plants type- parking at subsoil – Plants – Sections – Facadesand plant type with furnitures Drawing labels, details, and other text information extracted from the CAD file (Translated…

COMPLEX OF TOWERS OF MULTIPLE OFFICES AND SUBSOIL PARKS; MEETING CENTERS AND LUXURY RESTAURANT . Drawing labels, details, and other text information extracted from the CAD file (Translated from Spanish):…

Construction Details – Subsoil – Wood Ceiling Drawing labels, details, and other text information extracted from the CAD file: min., basement slab, first fl. ff, second fl. ff, crushed stone,…

Subsoil drainage for high-rise buildings with log Pipe 2%. Drawing labels, details, and other text information extracted from the CAD file (Translated from Spanish): floor, piles of hua, Poor filler,…

Well drinking water treatment filter; where the subsoil is more amount of silt Drawing labels, details, and other text information extracted from the CAD file: Translating… Raw text data extracted…
