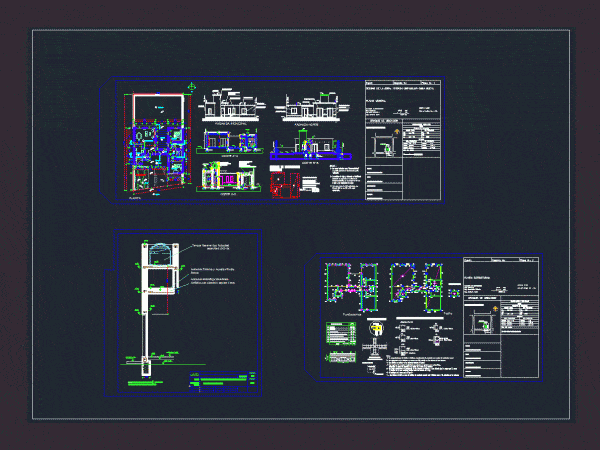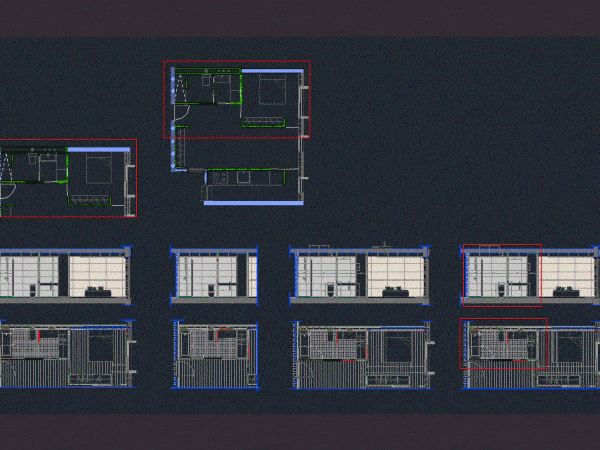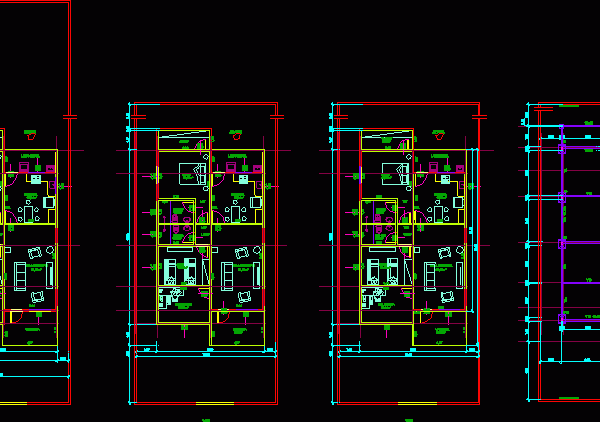
Unifamily Housing – Quincho DWG Elevation for AutoCAD
Frontal plant and elevation of Quincho annexed to bedroom in suite and garage Drawing labels, details, and other text information extracted from the CAD file (Translated from Spanish): Victor, Location,…




