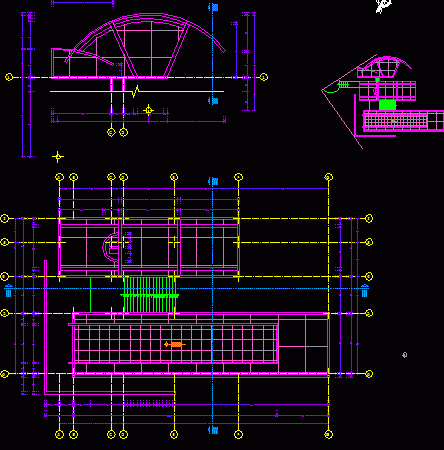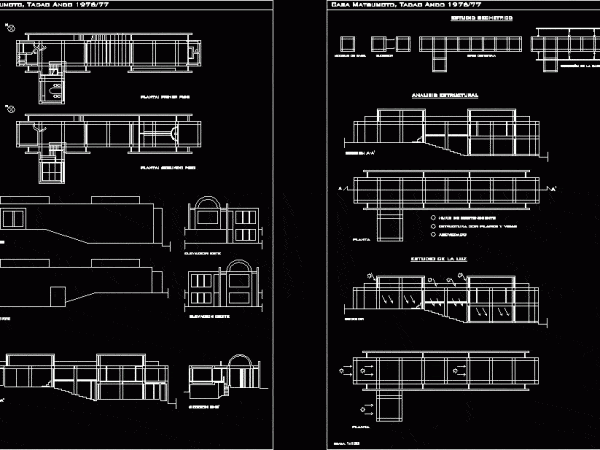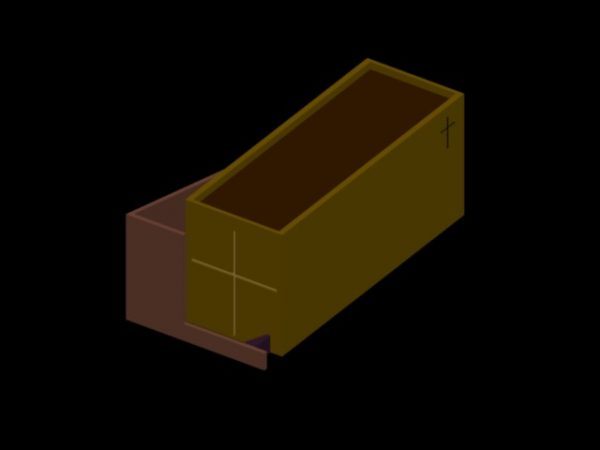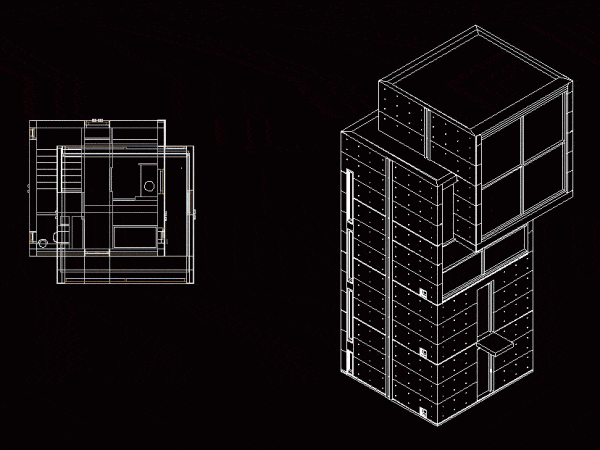
Koshino House, Ashiya, Japan By Tadao Ando, 1981 DWG Plan for AutoCAD
House Koshino: floor plans, sections and elevations. Drawing labels, details, and other text information extracted from the CAD file (Translated from Spanish): terrace, n.p.t .:, second floor, terrace, n.p.t .:,…




