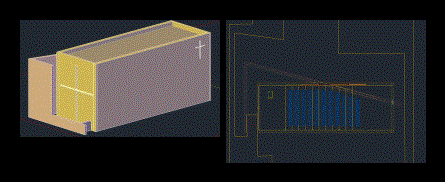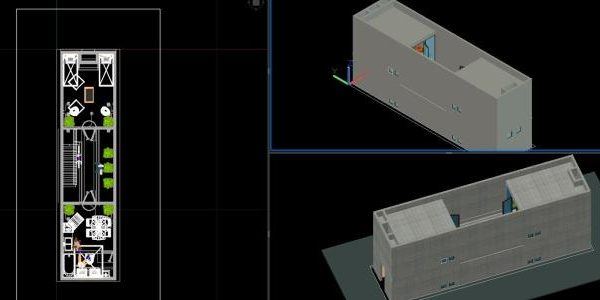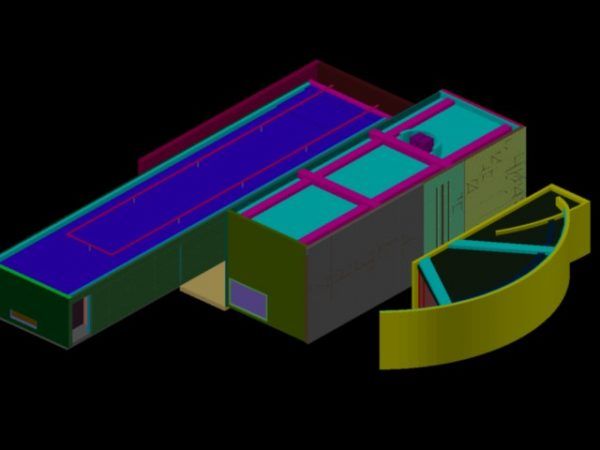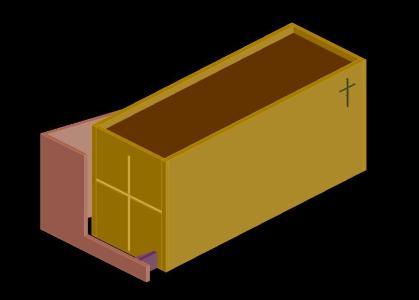
4×4 House Tadao Ando DWG Block for AutoCAD
4×4 call home or house nature architect Tadao Ando Raw text data extracted from CAD file: Language N/A Drawing Type Block Category Famous Engineering Projects Additional Screenshots File Type dwg…

4×4 call home or house nature architect Tadao Ando Raw text data extracted from CAD file: Language N/A Drawing Type Block Category Famous Engineering Projects Additional Screenshots File Type dwg…

Light – Tadao Ando Language N/A Drawing Type Block Category Famous Engineering Projects Additional Screenshots File Type dwg Materials Measurement Units Footprint Area Building Features Tags ando, autocad, berühmte werke,…

3D modeling of the Azuma House architect Tadao Ando. It includes materials and finishes; and all the furniture in 3D Raw text data extracted from CAD file: Language N/A Drawing…

The house, made by Tadao Ando for the designer Koshino, in Autocad 3d. Drawing labels, details, and other text information extracted from the CAD file: cel texmap, bar pattern, amoeba…

A work of famous architect Tadao Ando, ??a church that expresses the natural forms of light. Here there is a famous work by its shape and simplicity, the play of…
