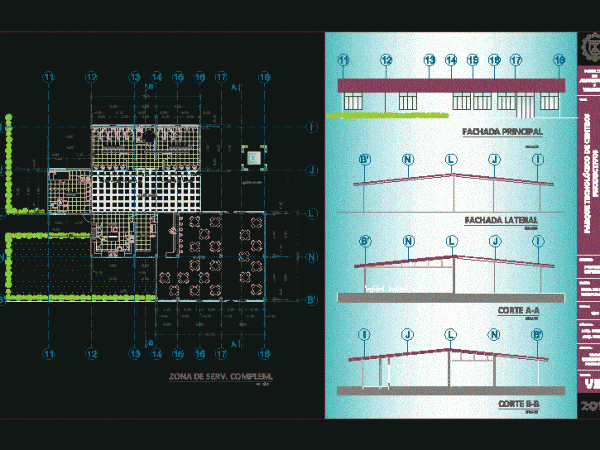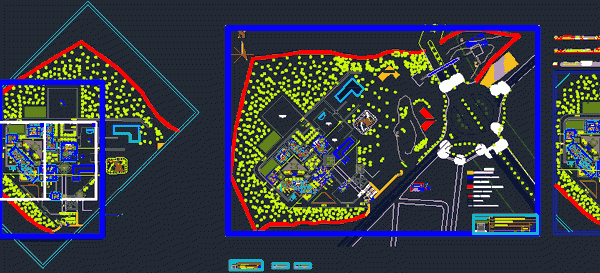
Science And Technology Park DWG Full Project for AutoCAD
It is a project aimed at higher-level technological innovation, with the approach of college and a technology center, plus other services such as library, zum, areas of sport and recreation,…

It is a project aimed at higher-level technological innovation, with the approach of college and a technology center, plus other services such as library, zum, areas of sport and recreation,…

Has administrative area: A general academic and commercial general service area: sshh locker, room cleaning, garbage, warehouse general service area complementary esplanade sshh; topic, and sports platform; academic area :…

Paper presented to thesis project spaces for agribusiness education; has workshops auditorium, amphitheater crop fields and administrative areas. Drawing labels, details, and other text information extracted from the CAD file…

Plant, Development and Courts of Technological Innovation Center. Drawing labels, details, and other text information extracted from the CAD file (Translated from Spanish): reports, area manager, administ., administrative area, contab.,…

Project dedicated as classroom and compute shop and related to internet use Drawing labels, details, and other text information extracted from the CAD file (Translated from Spanish): dais, tongue and…
