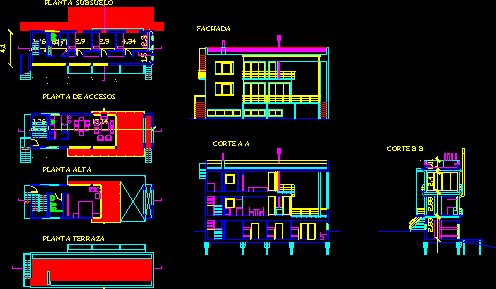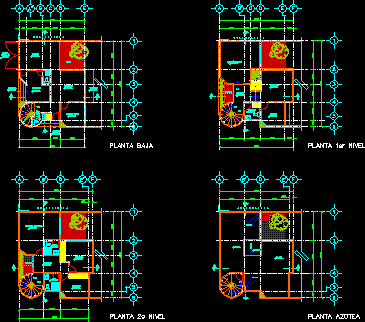
3 Storeys House With Flat Roof 2D DWG Full Project For AutoCAD
A project for 3 levels house with an accessible roof. Design features 4 bedrooms, 2 bathrooms, kitchen, living and dining room, and a flat roof. Drawings include architectural plans, sections, and…




