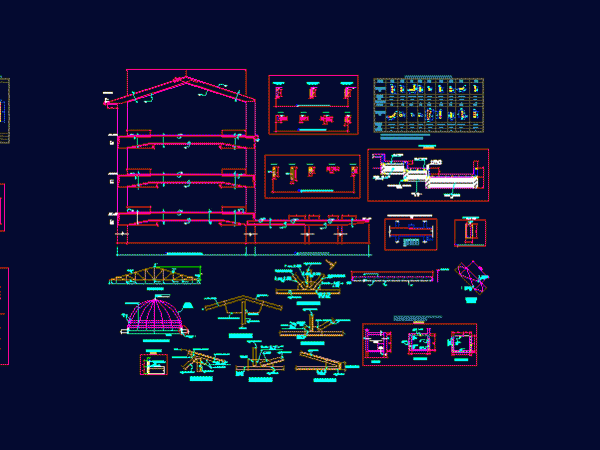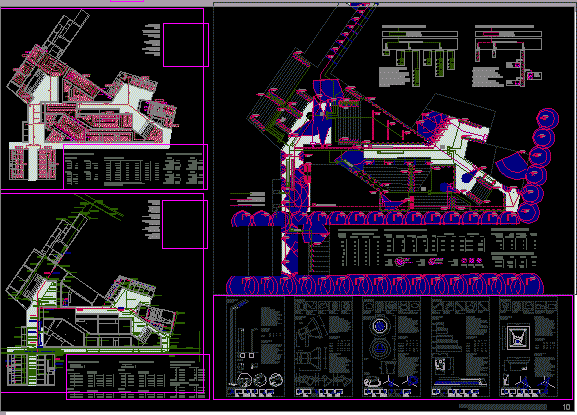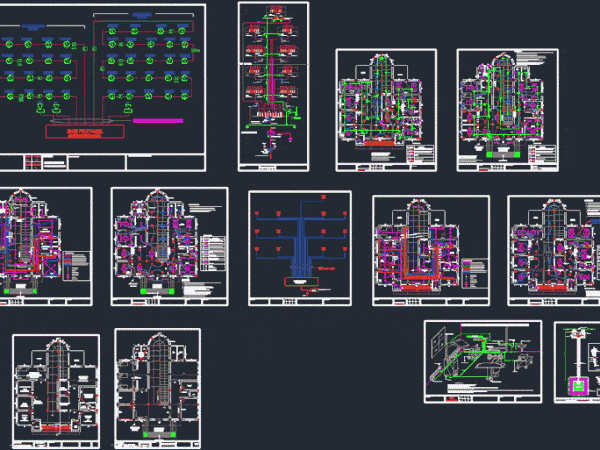
Structure Of A Theater DWG Block for AutoCAD
Map showing the structure of a Municipal Theatre, the porches and roof trusses are displayed with a dome in the middle Drawing labels, details, and other text information extracted from…

Map showing the structure of a Municipal Theatre, the porches and roof trusses are displayed with a dome in the middle Drawing labels, details, and other text information extracted from…

Architectonic plant of theater plafon showing cutting and lighting with finishes Drawing labels, details, and other text information extracted from the CAD file (Translated from Spanish): access, n.p.t., men’s health,…

Project end of career in theater school – Facilities laminate – Include schematic planes of installations – Central plane and detailed of exterior lighting – and register of utilized lights…

This drawing includes conduit layout; lighting layout; theater earthing; telephone riser diagram; fire alarm layout; riser diagram of fire alarm system; main single line diagram; Drawing labels, details, and other…

Refrigerated Showcase 3D theater exhibition Raw text data extracted from CAD file: Language N/A Drawing Type Model Category Industrial Additional Screenshots File Type dwg Materials Measurement Units Footprint Area Building…
