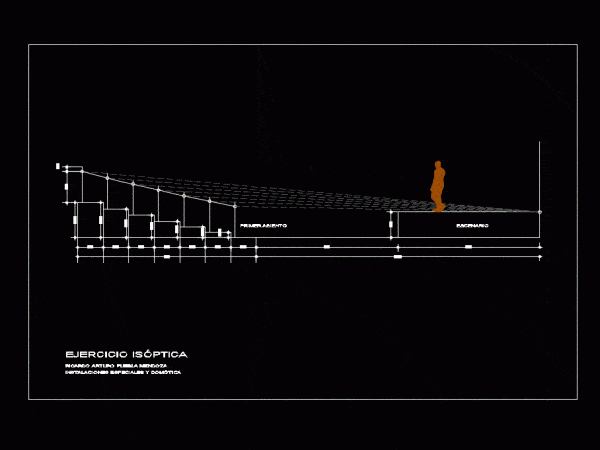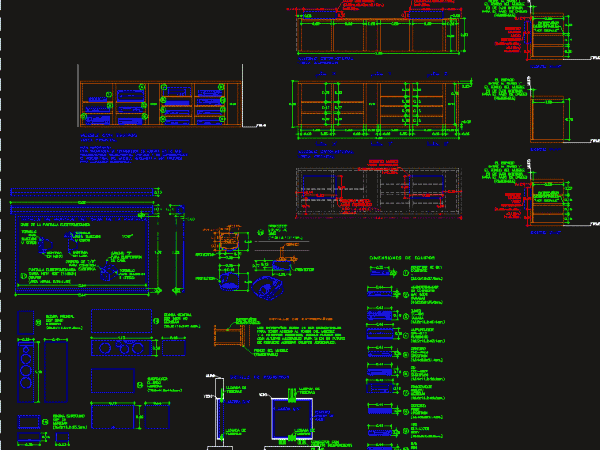
Vertical Isoptic DWG Block for AutoCAD
Academic exercise showing the isoptic curve generated for the stands of a theater; It includes reference scales; dimensions; and the line of sight of the user seats. Drawing labels, details,…

Academic exercise showing the isoptic curve generated for the stands of a theater; It includes reference scales; dimensions; and the line of sight of the user seats. Drawing labels, details,…

A DETAILED PLAN FOR INSTALLATION OF A HOME THEATER, LOCATION OF EQUIPMENT AND CABINETS, WIRING DIAGRAM. SECTIONS AND ELEVATIONS. Drawing labels, details, and other text information extracted from the CAD…

Consists of a project on an auditorium. Comes the detailed plan of the auditorium with sanitary facilities – air conditioning Drawing labels, details, and other text information extracted from the…

Movie theater isoptic analysis; and cutting plant; User detail and view Drawing labels, details, and other text information extracted from the CAD file (Translated from Spanish): water mirror, N.p.t., water…

This is the design of a recreational center with outdoor theater, has auditorium, playground, swimming pool, climbing area, dance floor. This design includes floor plans, elevation and section. Language English…
