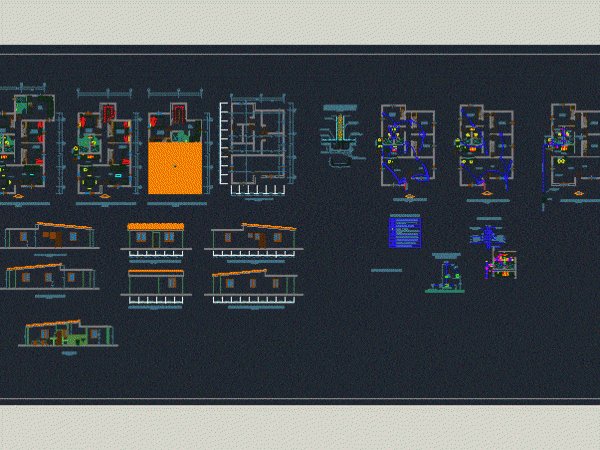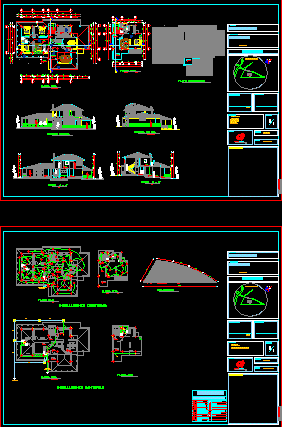
Single Family Home 2D DWG Plan for AutoCAD
This is a plan for a single family house. It has architectural plans with floor plans,, electrical, mechanical, sections, and elevations, it has bedrooms, bathroom, living room, dining room and…

This is a plan for a single family house. It has architectural plans with floor plans,, electrical, mechanical, sections, and elevations, it has bedrooms, bathroom, living room, dining room and…

This CAD drawing shows a 2-storeys/floors pitched roof House with 3 bedrooms, 2 bathrooms, 1 living room, 1 guest room, 1 kitchen with counter-top, 1 dining room and 1 toilet….

