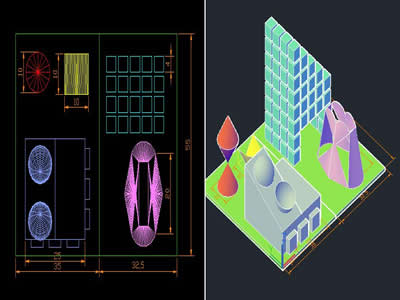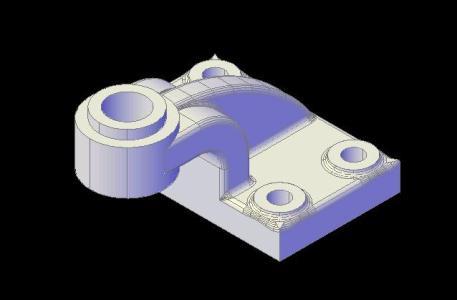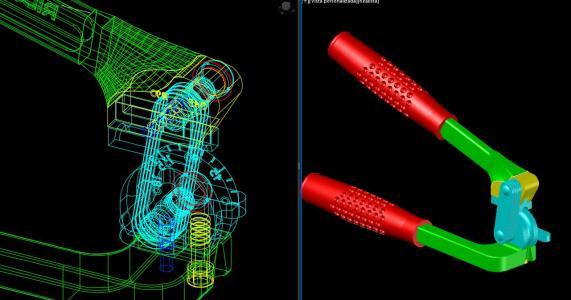
Volumes And Editing 3D DWG Model for AutoCAD
Practice of editing tools of volumes in a 3D compositing final Raw text data extracted from CAD file: Language N/A Drawing Type Model Category Drawing with Autocad Additional Screenshots File…

Practice of editing tools of volumes in a 3D compositing final Raw text data extracted from CAD file: Language N/A Drawing Type Model Category Drawing with Autocad Additional Screenshots File…

Exercise 2D to practicing some commands in AutoCAD, the example helps students become familiar with the tools circle; matrix, copy, shading, etc. cut. the drawing is very well explained, with…

Is a part used in machining centers for manufacturing tools location – 3d Model – Solid modeling – without textures Language N/A Drawing Type Model Category Drawing with Autocad Additional…

Tool (tools) for bending pipes of stainless steel 1/4 inch Language N/A Drawing Type Model Category Drawing with Autocad Additional Screenshots File Type dwg Materials Steel Measurement Units Footprint Area…

