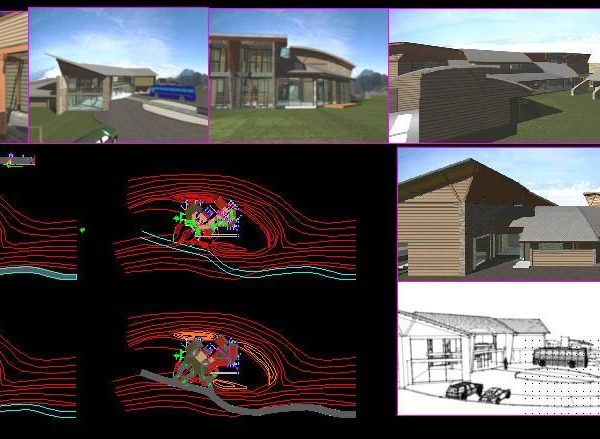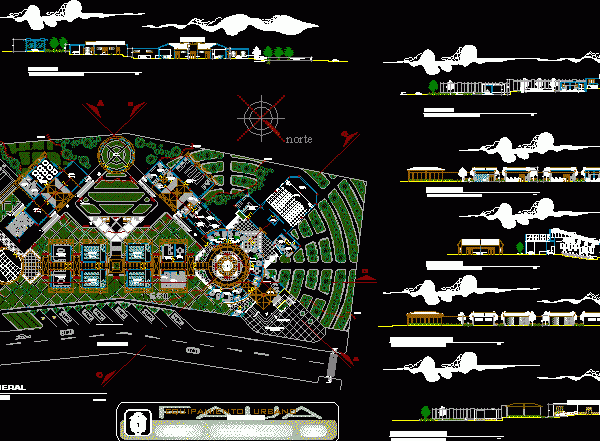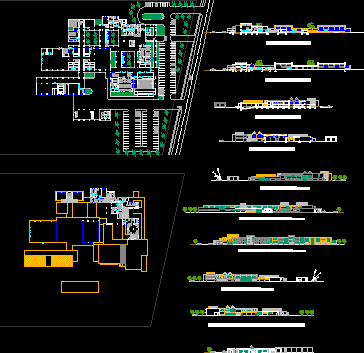
Mountain Training Center DWG Block for AutoCAD
Complex of training with rooms for visitors and scientifics – Restaurant – Employee’s area – exhibitions rooms etc. Drawing labels, details, and other text information extracted from the CAD file…

Complex of training with rooms for visitors and scientifics – Restaurant – Employee’s area – exhibitions rooms etc. Drawing labels, details, and other text information extracted from the CAD file…

Project of training center for filmmakers students Drawing labels, details, and other text information extracted from the CAD file (Translated from Spanish): santigo of the knights, Technological University of Santiago,…

Canine hotel and training Center – Architectonic plants and some installations Drawing labels, details, and other text information extracted from the CAD file (Translated from Spanish): typ., opening, opening, highway…

First plant- Sections – General elevations – Worked in an area with minimal slope Drawing labels, details, and other text information extracted from the CAD file (Translated from Spanish): unjbg,…

Plant; cuts; fronts Drawing labels, details, and other text information extracted from the CAD file (Translated from Spanish): rear facade scale, December, architect eric botello, teacher counselor:, javier j. serracín…
