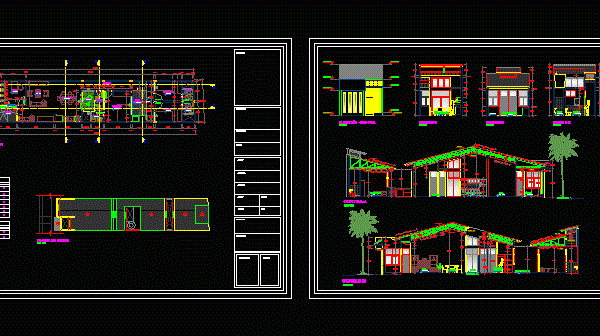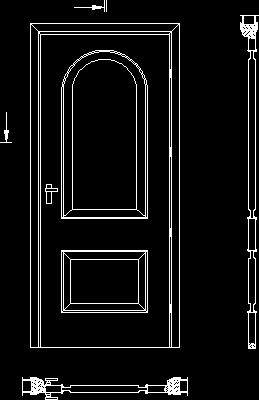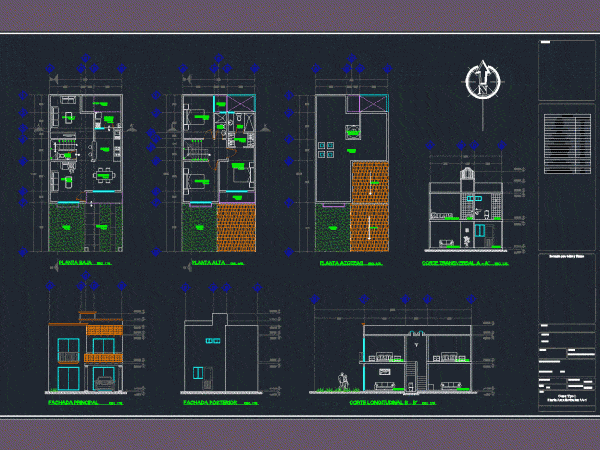
Accommodation 1 Floor DWG Block for AutoCAD
Contains architectural plants, views and longitudina land transversal cuts. Drawing labels, details, and other text information extracted from the CAD file (Translated from Spanish): room, study, kitchen – dining room,…




