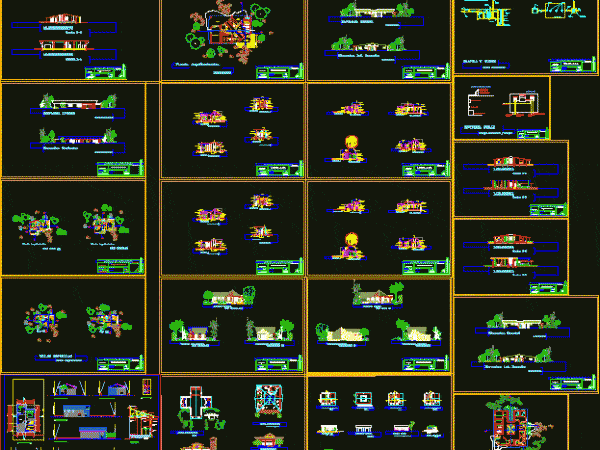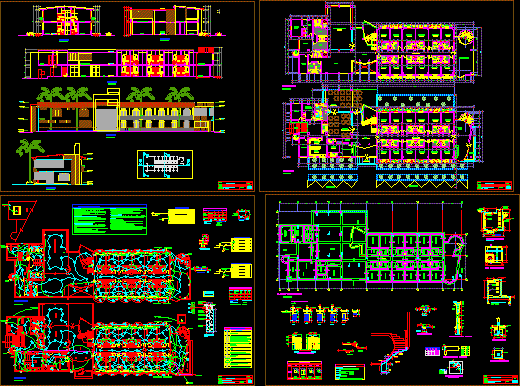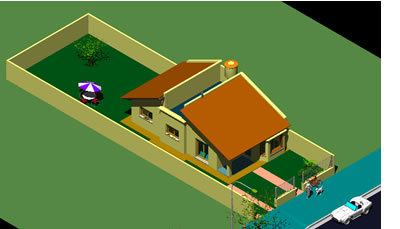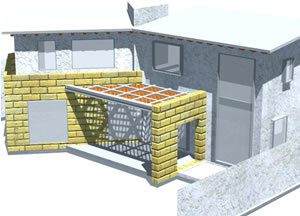
Seasonal Resort 2D DWG Design Section for AutoCAD
This tourist complex consists of villas each building has single and double bungalows, and you can see the floor plans and facades of each building respectively and the different plans…

This tourist complex consists of villas each building has single and double bungalows, and you can see the floor plans and facades of each building respectively and the different plans…

This tourist complex consists of residential villas of two types simple and double, the simple villas have a living room a dining room, a kitchen, bathroom, a bedroom, terrace and…

This is the design of a rustic Hotel, consists of two levels on the first level has the Lobby, Reception, administration office, hall, bedrooms with their respective bathroom, and the…

A 3D model for a single storey house with site plan, pitched roof and back yard featuring patio, walkway, bicycle, car, doors and windows Language English Drawing Type Model Category…

A rendered 3D model of a 2 story house in Coyoacan with flat roof featuring a patio, walls, doors and windows Language English Drawing Type Model Category House Additional Screenshots File…
