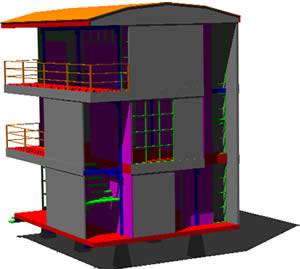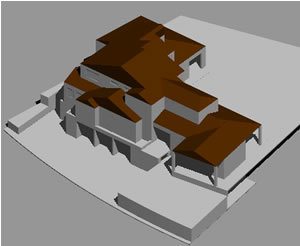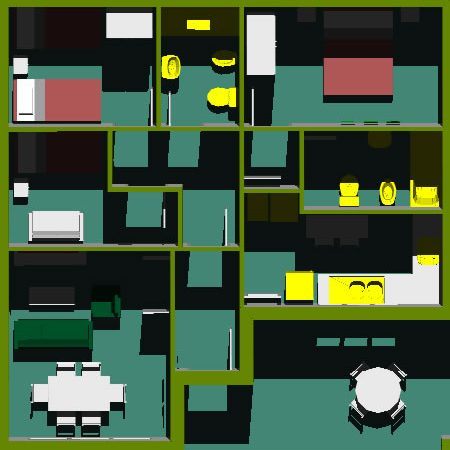
House 3D DWG Model For AutoCAD
A 3D model for a 3 storey house with arched roof and balcony with guard rails featuring stairs, patio, glass door and windows Language English Drawing Type Model Category House Additional…

A 3D model for a 3 storey house with arched roof and balcony with guard rails featuring stairs, patio, glass door and windows Language English Drawing Type Model Category House Additional…

A 3D conceptual model for a 1 storey house with pitched roof, dining room and kitchen featuring stairs, patio, glass door and windows Language English Drawing Type Model Category House Additional…

A 3D model for a 2 storey house with pitched and glass roofs, balcony with guard rails featuring stairs, patio, fence, glass door and windows Language English Drawing Type Model Category…

A 3D model for a 3 storey house with pitched roofs, balcony with guard rails featuring stairs, patio, ramps, door and windows Language English Drawing Type Model Category House Additional Screenshots…

A 3D model for a 1 storey house with dining room, 3 bedrooms, 2 bathrooms, living room, and kitchen featuring tables and chairs, kitchen appliances, bathroom sink, toilet and beds. …
