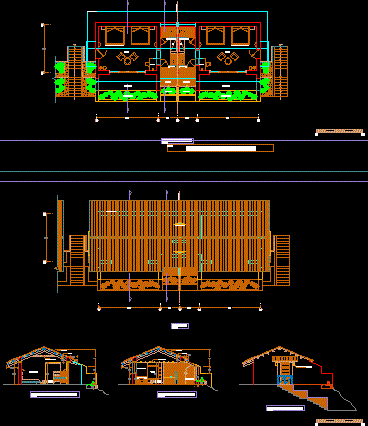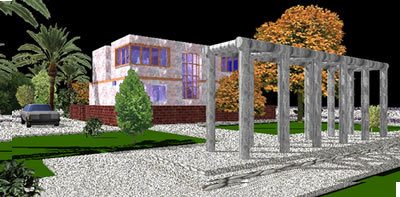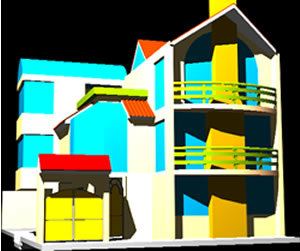
Summer Houses 2D DWG Design Section for AutoCAD
In this section plan we observe duplex houses each one includes its bedroom with its respective bathroom, with a terrace. You see the floor plans, and the facades Language Spanish Drawing…

In this section plan we observe duplex houses each one includes its bedroom with its respective bathroom, with a terrace. You see the floor plans, and the facades Language Spanish Drawing…

An architectural 3D model for a 2 storey house with site plan, flat roof and a chimney featuring stairs, garden, trees, doors and windows. Language English Drawing Type Model Category House…

A 3D model for a 3 storey house with flat roof, balcony with guard rails featuring stairs, patio, glass door and windows Language English Drawing Type Model Category House Additional Screenshots File…

An architectural drawing of a 3 storey family house with pitched roof and a chimney, garage, balcony with guard rail, patio featuring stairs, door and windows, Language Spanish Drawing Type Model…

A rendered 3D model of a 3 story house featuring a patio, stairs with guard rail, doors and windows Language English Drawing Type Model Category House Additional Screenshots File Type dwg Materials…
