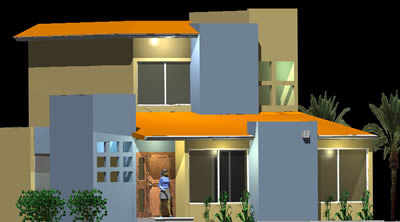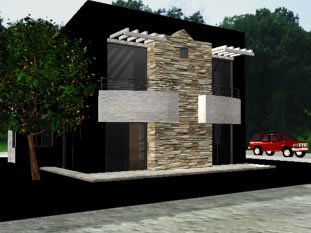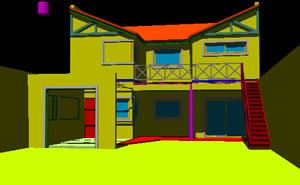
Family House 3D DWG Model For AutoCAD
An architectural 3D model of a 2 storey family house with 3 rooms, pitched roof and a chimney featuring garden, patio, door and windows. Language English Drawing Type Model Category…

An architectural 3D model of a 2 storey family house with 3 rooms, pitched roof and a chimney featuring garden, patio, door and windows. Language English Drawing Type Model Category…

A rendered 3D Max model of a 2 story house with flat roof featuring a patio, guard rail in front of balcony on the second floor, covered car parking space, a…

A rendered 3D model of a 2 story house with pitched and flat roof featuring a patio, guard rail in front of the second floor, windows and doors, a garage,…

A 3D model for a 2 storey house with flat and pitched roof having 3 bedrooms and featuring stairs, garden, car park, terrace, door and windows, wall, and small garden….

A 3D model for a pitched roof 2 storey house with site plan and featuring stairs, garden, car park, door and windows, and a garden with trees Language English Drawing Type…
