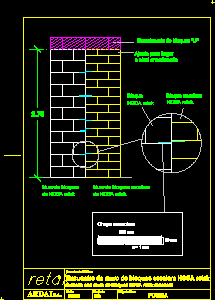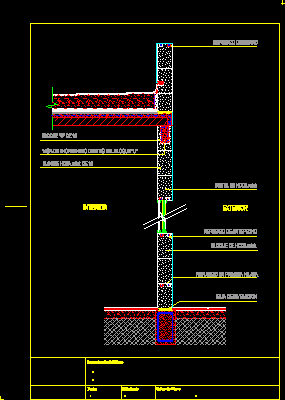
Stairway Details DWG Detail for AutoCAD
Details of right stairway Drawing labels, details, and other text information extracted from the CAD file (Translated from Spanish): Ardal, Denomination of the plane, S.a., Plan code, cartoonist, date, Retak,…

Details of right stairway Drawing labels, details, and other text information extracted from the CAD file (Translated from Spanish): Ardal, Denomination of the plane, S.a., Plan code, cartoonist, date, Retak,…

Connection wall of concrete blocks – stairway Drawing labels, details, and other text information extracted from the CAD file (Translated from Spanish): Ardal, Denomination of the plane, S.a., Plan code,…

System of brick masonry cement block Drawing labels, details, and other text information extracted from the CAD file (Translated from Spanish): mortar, Align blocks, mortar, Place foot block so that…

Wall of block HCCA leaning in beam of chained inside Block Drawing labels, details, and other text information extracted from the CAD file (Translated from Spanish): Ardal, Denomination of the…

Details of contention walls with soleras – Walls contention – Several details -Sections Drawing labels, details, and other text information extracted from the CAD file (Translated from Spanish): minimum, scale,…
