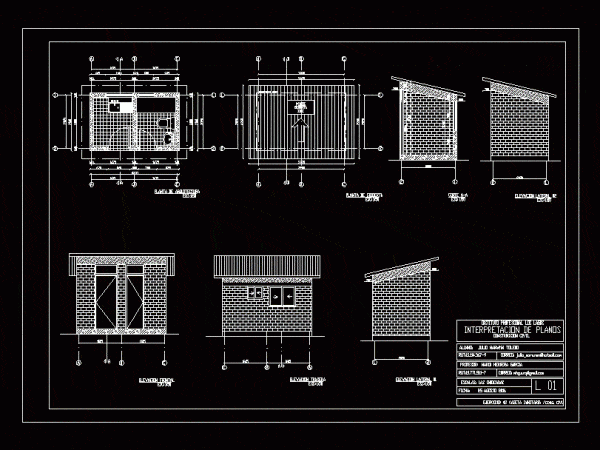
Plano Installation Latrines DWG Block for AutoCAD
DESIGN OF UNITS BASIC SANITATION, WATER, DRAIN AND WELL AND SEPTIC INFILTRATION Drawing labels, details, and other text information extracted from the CAD file (Translated from Spanish): scale, Huancabamba, God,…





