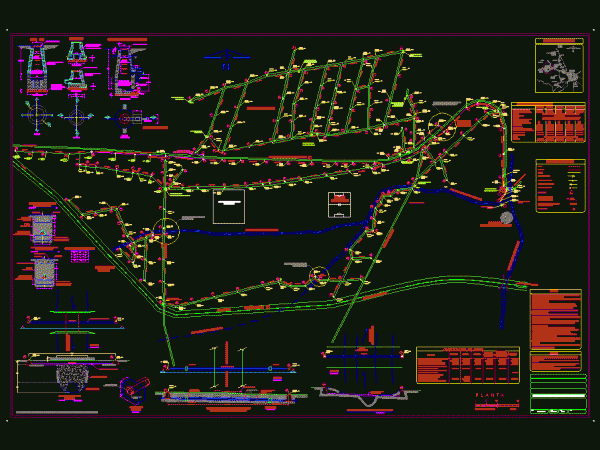
Sewer Project DWG Full Project for AutoCAD
Plan contains the overall project sanitary sewer network also has the specifications of the types of wells, as well as conventional tube types Drawing labels, details, and other text information…

Plan contains the overall project sanitary sewer network also has the specifications of the types of wells, as well as conventional tube types Drawing labels, details, and other text information…
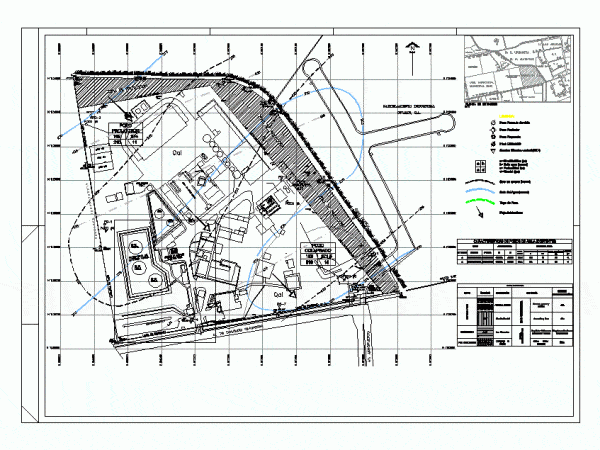
MONITORING WELLS AND LEVEL OF LAND AND GROUNDWATER – General Flatness – designations Drawing labels, details, and other text information extracted from the CAD file (Translated from Spanish): Nit .:,…
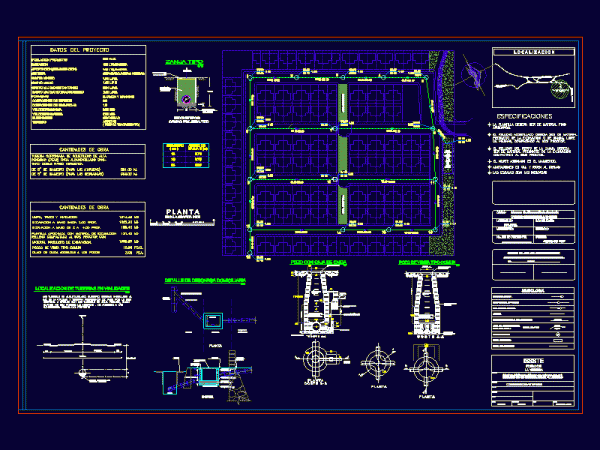
System Drainage and sewerage system of a locality; details of structures such as wells falls; manholes; download home accents cuts and plants. single page Drawing labels, details, and other text…
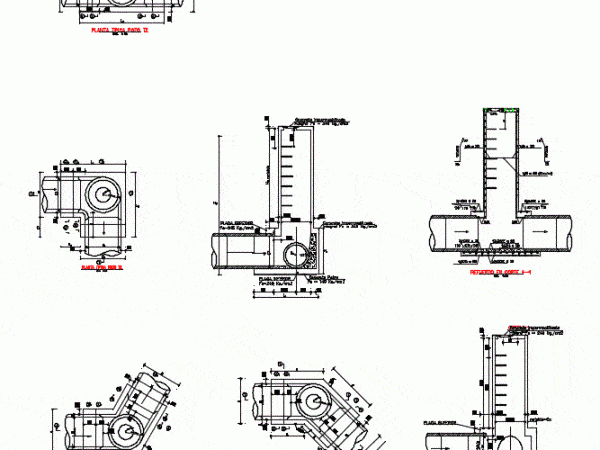
Details of Pozos inspection and reinforcing steel Drawing labels, details, and other text information extracted from the CAD file (Translated from Spanish): cut, Waterproof concrete, Integral f’c, Poor concrete, Fc,…
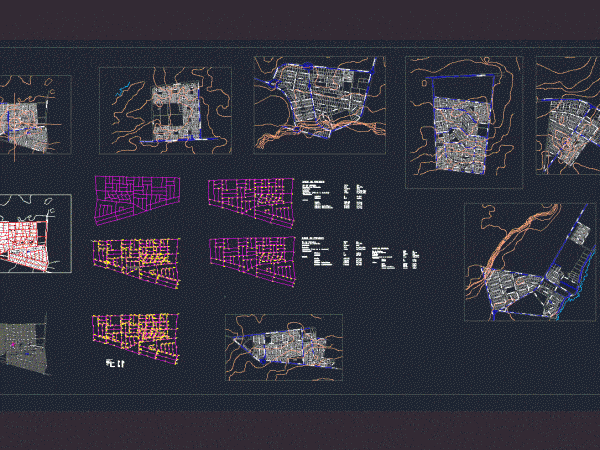
Sewerage project in a particular city; in which the whole project was carried out; the stroke of the pipes; the flow; wells; heads of culverts; and altitudes for each well…
