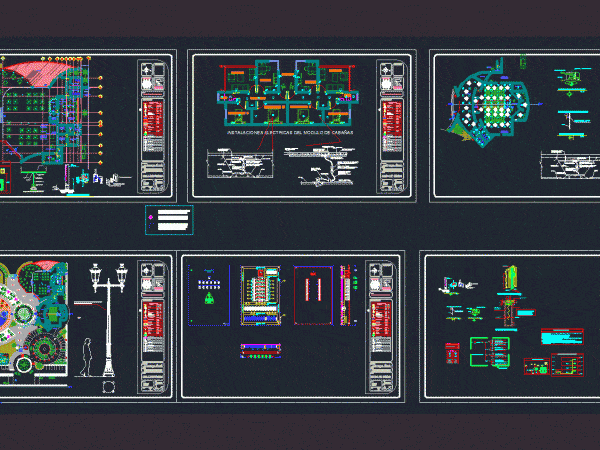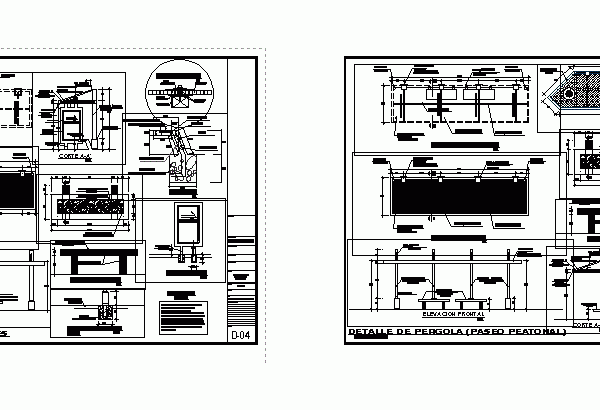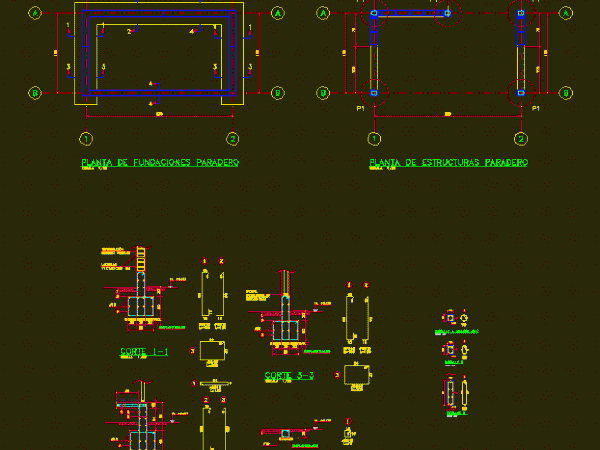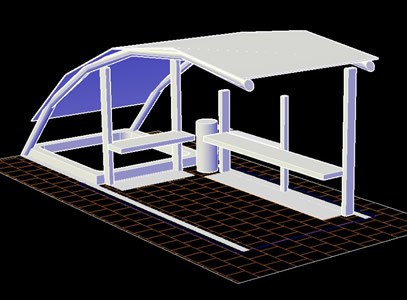
Alameda Arica Park DWG Block for AutoCAD
park – bus – bus whereabouts Drawing labels, details, and other text information extracted from the CAD file (Translated from Spanish): property limit, cedar wood column, tall planter – terrazzo…

park – bus – bus whereabouts Drawing labels, details, and other text information extracted from the CAD file (Translated from Spanish): property limit, cedar wood column, tall planter – terrazzo…

This ecotourism center is a comprehensive project because it has different areas as restaurant convention center and two models of huts playground for children; pools for adults and children. Drawing…

Cut- lifting – constructional details Drawing labels, details, and other text information extracted from the CAD file (Translated from Spanish): dad, ciu, erotic, Pedro, saint, separation for dilation, polycarbonate, profile,…

Plant Foundations and Structure Drawing labels, details, and other text information extracted from the CAD file (Translated from Spanish): francisco oliver, office: pje. pedro chillán, tel. fax, emplantillado, scale, cut,…

Model 3D – 2D views Language N/A Drawing Type Model Category City Plans Additional Screenshots File Type dwg Materials Measurement Units Footprint Area Building Features Tags autocad, beabsicht, borough level,…

