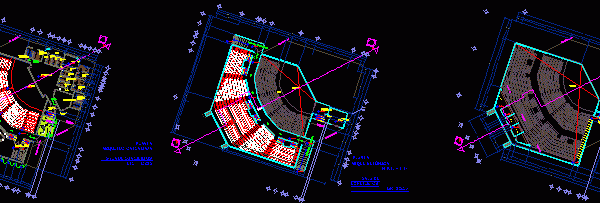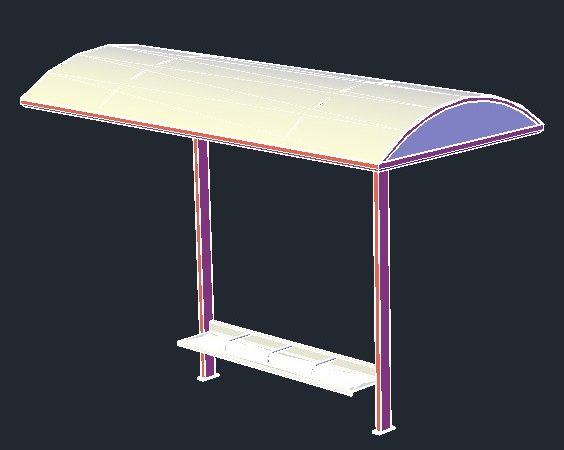
Solar Panel – Support DWG Block for AutoCAD
Structure serving as a parasol and in turn can sosotener solar panels Drawing labels, details, and other text information extracted from the CAD file (Translated from Spanish): scale, Anchor platen…

Structure serving as a parasol and in turn can sosotener solar panels Drawing labels, details, and other text information extracted from the CAD file (Translated from Spanish): scale, Anchor platen…

This is the design of 22 levels building with restaurant, shops, multipurpose rooms, gym, yoga salon, massage room, general services, stairs, elevators, sports courts. Plams, floor plans, sections and elevations…

This structure has a special architectural design, with administrative offices of tickets, bathrooms, auditorium, stages, dressing rooms, audio room, and lighting room. You can see the floor plans. Language Spanish…

Bus Stop / Stand / Shelter 3D CAD Model with Seat Language English Drawing Type Model Category Urban Objects Additional Screenshots File Type dwg Materials Glass, Steel Measurement Units Footprint…

