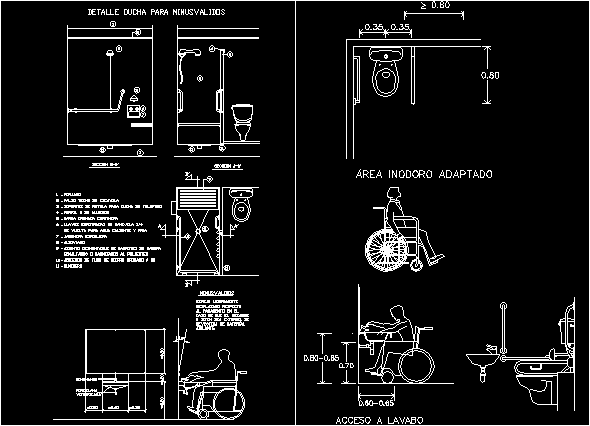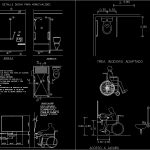ADVERTISEMENT

ADVERTISEMENT
Toilet For Disabilities People DWG Block for AutoCAD
Shower – Lavatory – Toilet
Drawing labels, details, and other text information extracted from the CAD file (Translated from Spanish):
access to washbasin, insulator., mirror slightly, handicapped, displaced respect, to the wall in case, if the drain, or siphon is external, it will be covered with material, single-lever, vitrified, porcelain, section a-a ‘, section b-b ‘, shower detail for handicapped, forged, false ceiling of plaster, supports of rotula for shower of telephone, profile u of aluminum, bar chrome curtain, sponge soap dish, tiling, removable seat of wooden bars, sink, back for hot and cold water, enamelled or polyester varnished, adapted toilet area
Raw text data extracted from CAD file:
| Language | Spanish |
| Drawing Type | Block |
| Category | People |
| Additional Screenshots |
 |
| File Type | dwg |
| Materials | Aluminum, Wood, Other |
| Measurement Units | Metric |
| Footprint Area | |
| Building Features | |
| Tags | autocad, Behinderten, block, disabilities, DWG, handicapés, handicapped, lavatory, people, shower, toilet |
ADVERTISEMENT

