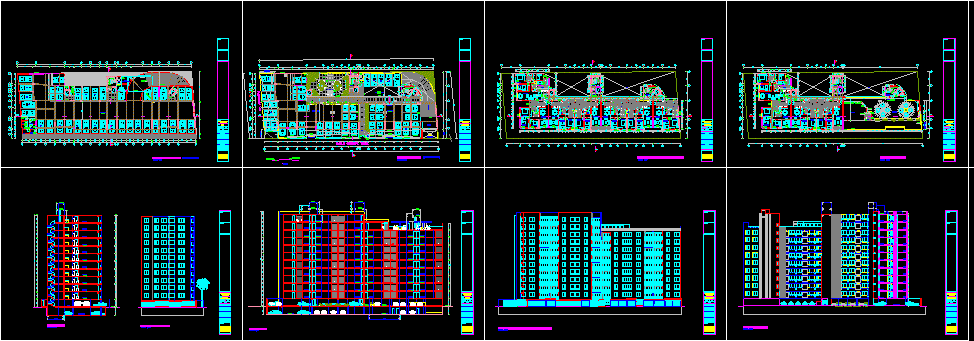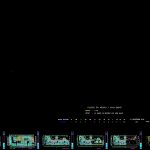
Vidal – Apartment Building DWG Section for AutoCAD
Vidal – Apartment Building – 12 Floors – 72 Apartments – Plants – Sections – Elevations – Miraflores – Lima – Peru
Drawing labels, details, and other text information extracted from the CAD file (Translated from Spanish):
owner, drawing, plan, project, revised, multifamily housing, November, i.m.f.m., in Miraflores, court b-b, architect, yard maneuvers, pedestrian entry, vehicular income, living room, c o r t e b – b, cto. maq., passage, cut a-a, c o r t e a – a, main elevation, street gral.vidal, see specialties, elevation av. arequipa, cistern, interior elevation, s.h., bedroom, master, parking, basement, first basement floor, location of tank, filling, bach. imfm, typical floor, typical second floor – tenth floor, empty, expansion board, patio, cl., dorm., serv., dining room, kitchen, terrace, va, niche, hall, duct, light and sound sensor , electronic, ducts of uprights and, hose against fire, dividing line with paint, fuosforescent, botallanta, tank, tank lid, av. arequipa, first floor, lift door, entry and exit, entry, pto. light, recreational area, proy. pergola, wooden bench, bank, distribution hall, cto., parking area, garbage, flat area, terraced garden, guard., metal sliding door, metal sliding doors, basement., rolling door, door, glass, grate metal, municipal retreat, and access to cto. pumps, eleventh floor, plant, eleventh floor, door only for evacuation use, airway, in case of accidents, arrival of ladder for evacuation, note:, grill, rooftop retreat, pipeline projection, access to cto. maq., cat stairs, twelfth floor, twelfth floor, roof, roof plant, fourth projection of machines, pipe cover, railing, cto.maq., cto. machines, proy. machine room, lid, duct, drywall partition, gym, detail, see detail, giba for vehicle speed reduction, vidal general street, planter, blued, fixed glass, removal, glass blocks, colors, notes: , inkjet plotter, black plot and bond sheet, scale:, everything else
Raw text data extracted from CAD file:
| Language | Spanish |
| Drawing Type | Section |
| Category | Condominium |
| Additional Screenshots |
  |
| File Type | dwg |
| Materials | Glass, Wood, Other |
| Measurement Units | Metric |
| Footprint Area | |
| Building Features | Garden / Park, Deck / Patio, Parking |
| Tags | apartment, apartments, autocad, building, condo, DWG, eigenverantwortung, elevations, Family, floors, group home, grup, lima, mehrfamilien, miraflores, multi, multifamily housing, ownership, partnerschaft, partnership, plants, section, sections |
