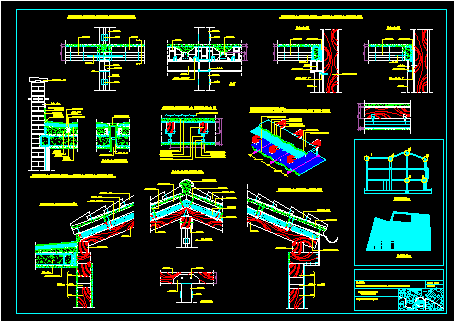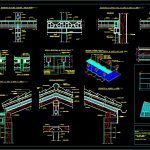
Wooden Details – Traditional Technic DWG Detail for AutoCAD
Curved tile roof and wooden structure
Drawing labels, details, and other text information extracted from the CAD file (Translated from Spanish):
new forged pillars meeting, semivigueta, vault, clips, stiffeners, license plate, connectors, clips, semivigueta, vault, clips, stiffeners, anchors the heb to receive the concrete of the new wrought, semivigueta, poliexpan joint, plasterboard, screwed to the pillar of the half-timbered wall, stiffeners, flat deck encounter with brick loading wall, pillar of the half-timbered wall, solution, pair, roof tile completely received, roof, mud bed, sheet metal, onduline plates, anchor bolt, convertible, projected polyurethane, beam, clips, connectors, metal drawer, beam, pillar, shoe, half-timbered wall, beam, overtravel, slab cm, plastered, roof, mud bed, projected polyurethane, pair, overtravel, ridge detail, cover meeting, meeting deck cover, projected polyurethane, mud bed, roof, slope concrete, stone mason, mechanical fastening, Self-protected waterproofing sheet, reinforcement of l.i.a., neoprene band, eggplant for placement of l.i.a., reinforcement of l.i.a. in limahoya, l.h.d. for formation of limahoya, leveling mortar, siphon sump with gravel protector, elastic band, Pvc pipe fittings, clips, flat deck encounter with brick loading wall, solution, semivigueta, poliexpan joint, screwed to the pillar of the half-timbered wall, plasterboard, half-timbered wall, beam, shoe, pillar, thermal insulation, connectors, side view, san pedro, sta. cross, Main Square, would die, serranilla, santa marina, fernando lopez llorente, flat:, street: santa cuellar, construction details of rehabilitation, scale:, plan nº:, section type, type plant, compression layer, forged placner, wooden beams, floor forged on wooden beams with false ceiling, hang system, screen system, placner coatings, plaster plaster mortar, max. cms., solution placner, longitudinal section of slab, max. cms., plaster plaster mortar, placner coatings, screen system, hang system, wooden beams, forged placner, compression layer, detail, sump detail
Raw text data extracted from CAD file:
| Language | Spanish |
| Drawing Type | Detail |
| Category | Construction Details & Systems |
| Additional Screenshots |
 |
| File Type | dwg |
| Materials | Concrete, Wood |
| Measurement Units | |
| Footprint Area | |
| Building Features | Deck / Patio |
| Tags | adobe, autocad, bausystem, construction system, covintec, curved, DETAIL, details, DWG, earth lightened, erde beleuchtet, losacero, plywood, roof, sperrholz, stahlrahmen, steel framing, structure, système de construction, terre s, tile, traditional, wooden |

