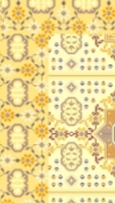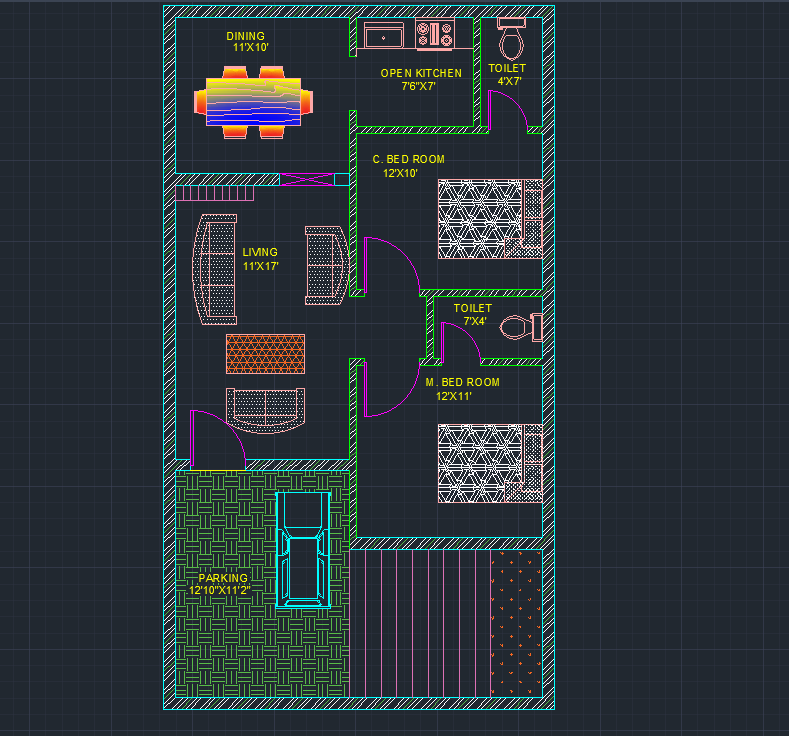
Red carpet cad.
Mamluk carpet cad design color red tone lighting effect on the design. Language English Drawing Type Detail Category Patterns Additional Screenshots File Type dwg Materials Other Measurement Units Footprint Area…
DWG, DXF, RVT, SKP, 3DS, MAX, PDF CAD Drawings for Architectural, Civil, Mechanical & Electrical Engineers
Browse Our Library Become A Seller
Mamluk carpet cad design color red tone lighting effect on the design. Language English Drawing Type Detail Category Patterns Additional Screenshots File Type dwg Materials Other Measurement Units Footprint Area…

Green tone colors combination new mamluk design. Language English Drawing Type Detail Category Patterns Additional Screenshots File Type dwg Materials Other Measurement Units Footprint Area Building Features Tags Carpet Design…

New cad colors combination on the design background structure lighting effect. Language English Drawing Type Detail Category Patterns Additional Screenshots File Type dwg Materials Other Measurement Units Footprint Area Building…

Light blue tone new colors effective ice brightness and contrast with design. Language English Drawing Type Detail Category Patterns Additional Screenshots File Type dwg Materials Other Measurement Units Footprint Area…

New background color blue and pink tone attached or design. Language English Drawing Type Detail Category Patterns, Textures & Backgrounds Additional Screenshots File Type dwg Materials Other Measurement Units Footprint…

Design cad color attached tone softness new pattern design. Language English Drawing Type Detail Category Patterns Additional Screenshots File Type dwg Materials Other Measurement Units Footprint Area Building Features Tags…

Mamluk designaction colorfull carpet cad border with ground new structure. Language English Drawing Type Detail Category Patterns Additional Screenshots File Type dwg Materials Other Measurement Units Footprint Area Building Features…
used in industrial machine part. Language English Drawing Type Model Category Industrial Additional Screenshots File Type dwg Materials Other Measurement Units Metric Footprint Area Building Features Garage Tags

If you want the full project, I will send you Language English Drawing Type Plan Category House Additional Screenshots File Type dwg, pdf, doc, docx Materials Concrete, Glass, Masonry, Wood…

architectural décor L = 1955 mm H = 985 mm Manufactured with plasma machine or 3D printing Language English Drawing Type Block Category Blocks & Models Additional Screenshots File Type…
floor plan and elevation plan Language English Drawing Type Plan Category Residential Additional Screenshots File Type pdf Materials Concrete, Glass, Masonry, Steel Measurement Units Metric Footprint Area 50 – 149…

This product can be used to carry extra items to places like Hospitals, restruents etc Language English Drawing Type Model Category Hotel, Restaurants & Recreation Additional Screenshots File Type 3ds,…