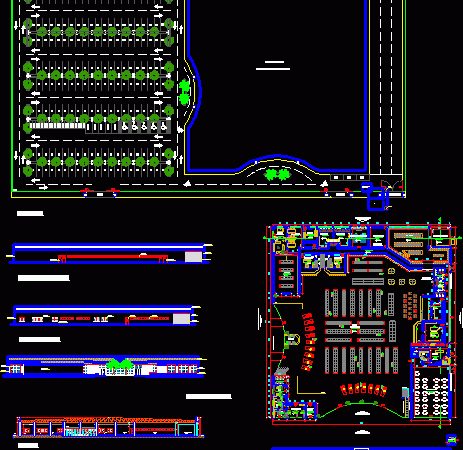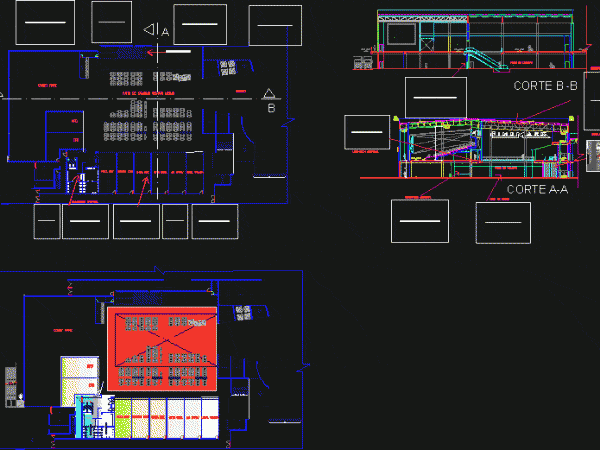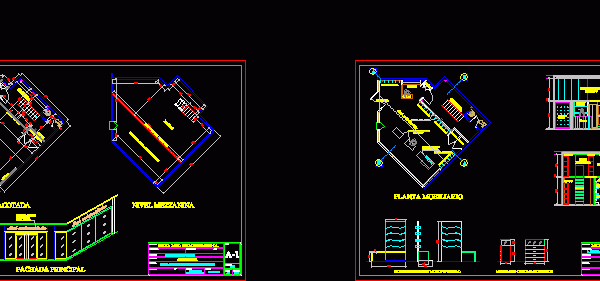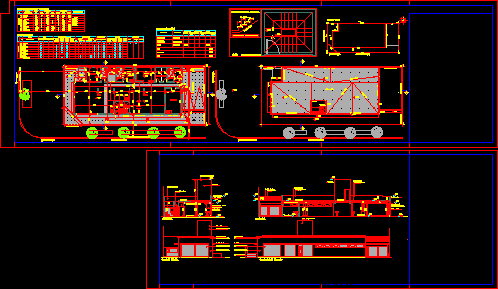Shopping Center Concept DWG Block for AutoCAD
This shopping center is still a concept; next will post the better one...Drawing labels, details, and other text information extracted from the CAD file (Translated from Indonesian): floor, ground, plain…
Supermarket DWG Block for AutoCAD
Supermercado!Drawing labels, details, and other text information extracted from the CAD file (Translated from Portuguese): Tile Ceramic - Colonial pem pte pcf river black complex tourist tip black avenue alameda…
Commercial Shop DWG Full Project for AutoCAD
The project is in a corner shop in the city of Arequipa two storyDrawing labels, details, and other text information extracted from the CAD file (Translated from Spanish): scale, date,…
Office Building DWG Full Project for AutoCAD
Office building - commercial construction project plans all sections and elevationsDrawing labels, details, and other text information extracted from the CAD file: plant, title of the project, commercial center, service,…
Open Air Food Court Plaza, Piura, Peru DWG Block for AutoCAD
Food Court Open Plaza PiuraDrawing labels, details, and other text information extracted from the CAD file (Translated from Spanish): modulo, gci, a.f.f., xxxxxx, movie theater, local food, cinema area, sign,…
Urban Market DWG Full Project for AutoCAD
Project planimetry consisting of general plant, 1 cut, 2 lifts; plane location, urban sprawl; site plan. It is a project for a public market.Drawing labels, details, and other text information…
Commercial Remodeling DWG Model for AutoCAD
Local Remodeling honey exclusivesDrawing labels, details, and other text information extracted from the CAD file (Translated from Spanish): bounded floor, mezzanine level, walk-in closet, upstairs mezzanine, drywall wall, stairs up…
Commercial DWG Block for AutoCAD
Commercial destined to retail butchers.Drawing labels, details, and other text information extracted from the CAD file (Translated from Spanish): parking, ground floor., lava, boots, cut aa., concrete tile., metal railing.,…
Shopping Arcade, Mall, 3 Levels DWG Full Project for AutoCAD
Schematic of a three - level shopping arcade that includes sections, elevations and perspectives plus rendersings (images) of the projectDrawing labels, details, and other text information extracted from the CAD…










