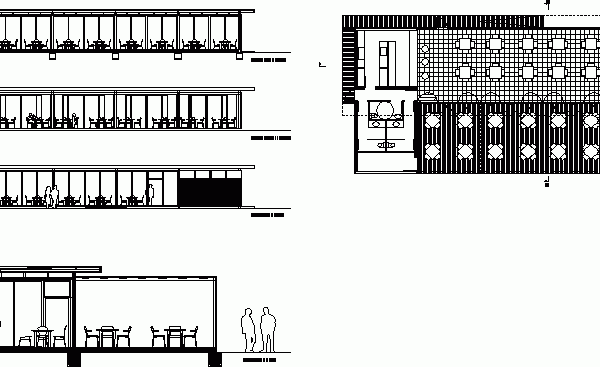Airport Terminal Design Study 2D DWG Plan For AutoCAD
A 2D CAD drawing of an airport terminal including 2 floor plans, 2 elevations, and 2 cross sections and has all features such as airline offices, fire station, custom control, and…
Coffee Bar 2D DWG Elevations & Plan for AutoCAD
An architectural CAD drawing showing a coffee bar including 4 elevations and a floor plan.



