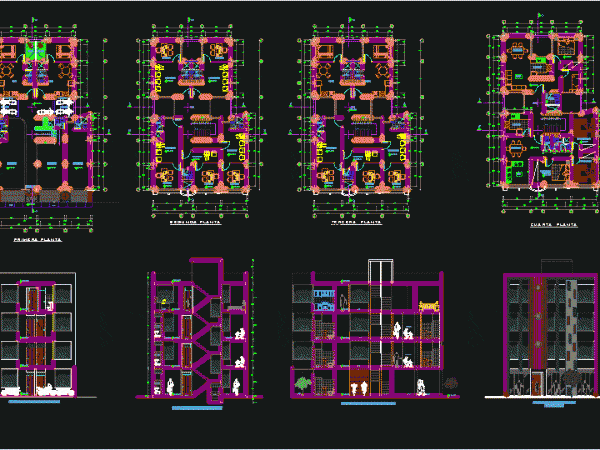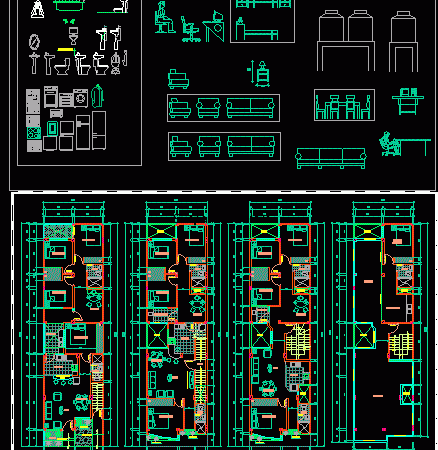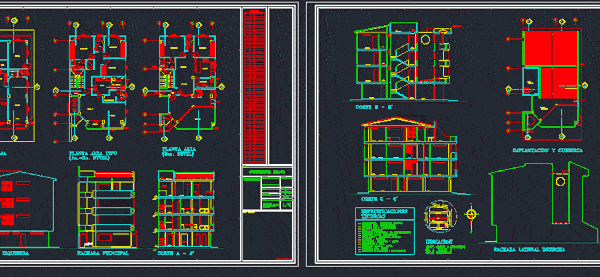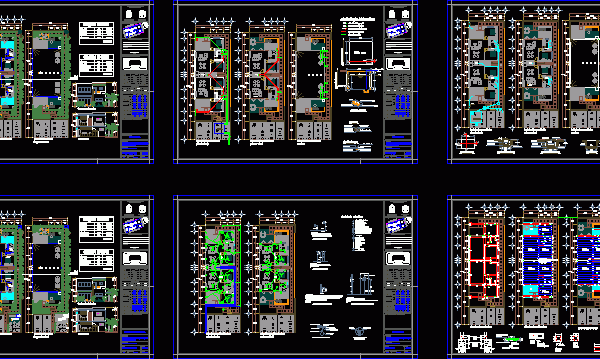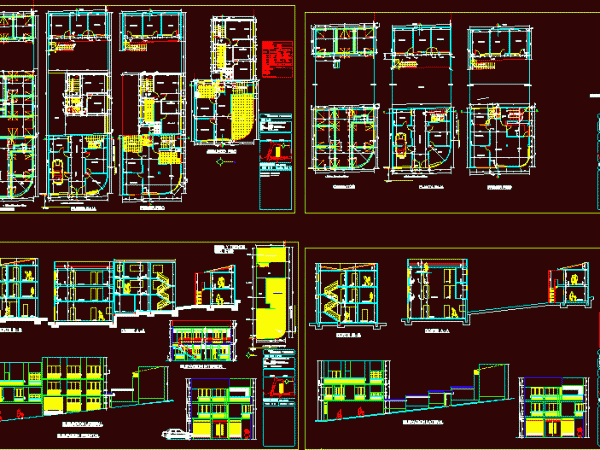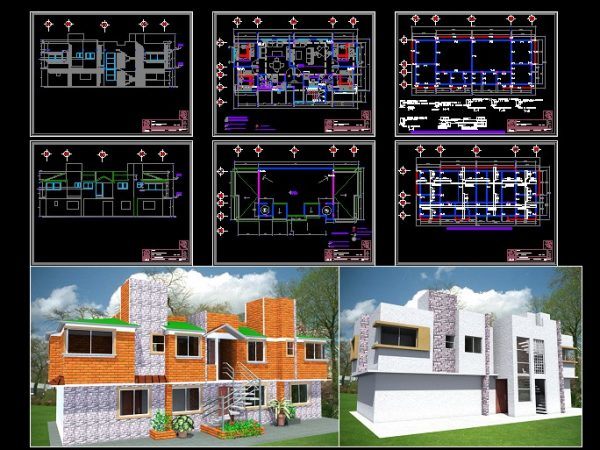Multifamily With Offices And Stores In Jungle Zone DWG Block for AutoCAD
ARCHITECTURE OF A TRADE WITH MULTI HOUSING AND OFFICE LOCATED IN THE JUNGLE Drawing labels, details, and other text information extracted from the CAD file (Translated from Spanish): basement, first…
High Rise Multifamily Mansoori DWG Block for AutoCAD
1 bhk; i bhk flt ith 2 units; high rise building; colony housing Drawing labels, details, and other text information extracted from the CAD file: bedroom, hall, toilet, bedroom, hall,…
Studio Apartments, 3 Storeys DWG Block for AutoCAD
A three - story house, separated for use as minidepartamentos Drawing labels, details, and other text information extracted from the CAD file (Translated from Spanish): cuts elevations, ss.hh., npt, of…
Building Houses DWG Block for AutoCAD
Multifamily 3 floors Drawing labels, details, and other text information extracted from the CAD file (Translated from Spanish): bravo condo, low level, type plant, level plant, contains:, owner:, reviewed by:,…
Multifamily DWG Block for AutoCAD
Multifamily Drawing labels, details, and other text information extracted from the CAD file (Translated from Spanish): laundry, kitchen, garage, garden, yard, bedroom, sshh, sshh, shop room tv room, bedroom, kitchen,…
Apartments, 4 Units On 2 Levels DWG Full Project for AutoCAD
Architectural project with 4 apartments on 2 levels, with details of facilities, electrical, water and sanitary plumbing, structural drawings. Drawing labels, details, and other text information extracted from the CAD…
Apartment Buildings Ganboa DWG Block for AutoCAD
Building Departments Ganboa Drawing labels, details, and other text information extracted from the CAD file (Translated from Spanish): bedroom, to be, dinning room, kitchen, bath, terrace, sewing box, solarium, study,…
Mirror-Image Units, Circular Central Dining Room, Furnished DWG Block for AutoCAD
Two symmetrical apartment on each floor, designed around a central circular room which opens onto the remaining areas of the house. Ideal for use in rough terrain condominiums, providing the…
Apartments 52 M2 DWG Block for AutoCAD
Large second floor with two apartments of 52 m2 Drawing labels, details, and other text information extracted from the CAD file (Translated from Spanish): n.p.t., ideal standard, Niagara, armed with…


