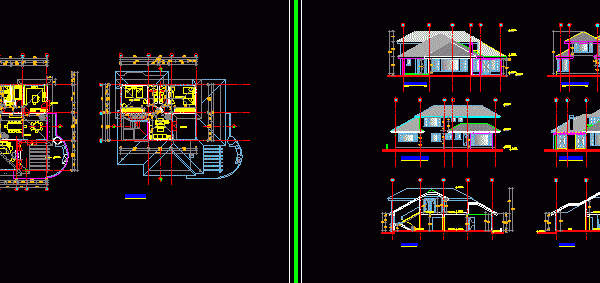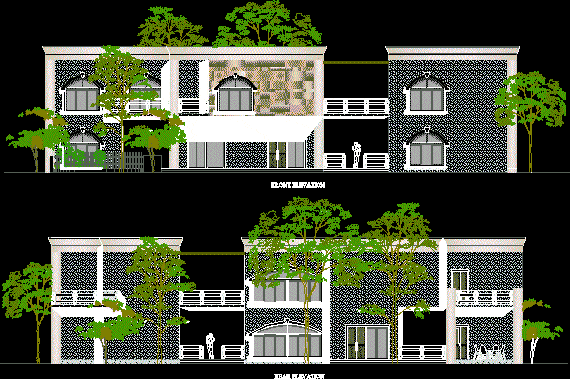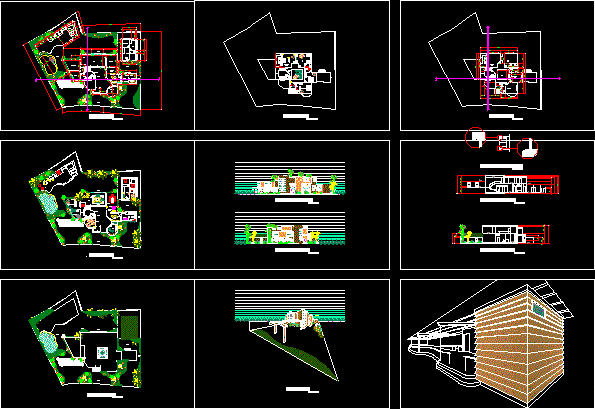Single Family Housing DWG Block for AutoCAD
Single Family HousingDrawing labels, details, and other text information extracted from the CAD file (Translated from Spanish): kitchen, court cc, elev, bedroom, hall, reserve tank, free fall, gallery, garden, bar,…
One Family Housing With Adjacent Home Office, Chile DWG Block for AutoCAD
House with office attached to the boundaries according to Chilean legislationDrawing labels, details, and other text information extracted from the CAD file (Translated from Spanish): workshop, office, dining room, living…
Country House, Contemporary Style, Elevation DWG Elevation for AutoCAD
Elevation for a farmhouse - Contemporary StyleRaw text data extracted from CAD file: [raw]\H1x;FRONT ELEVATION \H1x;ALTERNATIVE-1 \H1x;FRONT ELEVATION \H1x;ALTERNATIVE-2 \H1x;FRONT ELEVATION \H1x;ALTERNATIVE-3 [/raw]
Bedroom House With Parking On The Roof DWG Full Project for AutoCAD
a project, from a hidden field with three adjoining properties - with a level of 2.50 meters above street - level of an irregular shape with high humidity.Drawing labels, details,…
Draft Of A Residence DWG Full Project for AutoCAD
Project for a residence with their respective courtsDrawing labels, details, and other text information extracted from the CAD file (Translated from Spanish): area ground floor, upstairs area, built area, living…
Country House, Contemporary Style, Front View DWG Elevation for AutoCAD
Elevation of farmhouse - frontal viewRaw text data extracted from CAD file: [raw]\H1x;FRONT ELEVATION \H1x;REAR ELEVATION [/raw]
Room Home DWG Block for AutoCAD
ELECTRICAL SANITARY ARCHITECTURE; STRUCTURESDrawing labels, details, and other text information extracted from the CAD file (Translated from Spanish): n.t.t., dining room, living room, kitchen, laundry, bedroom, bedroom, s. h., mini,…
Elegant House DWG Block for AutoCAD
This is a house of higher economic level and consists with pool, recreational area and a living space for employees, a mini library with study roomDrawing labels, details, and other…
Home Room DWG Block for AutoCAD
Housing Plant, Dimensions and facadesDrawing labels, details, and other text information extracted from the CAD file (Translated from Spanish): main facade, left side facade, rear facade, right side facade, n…










