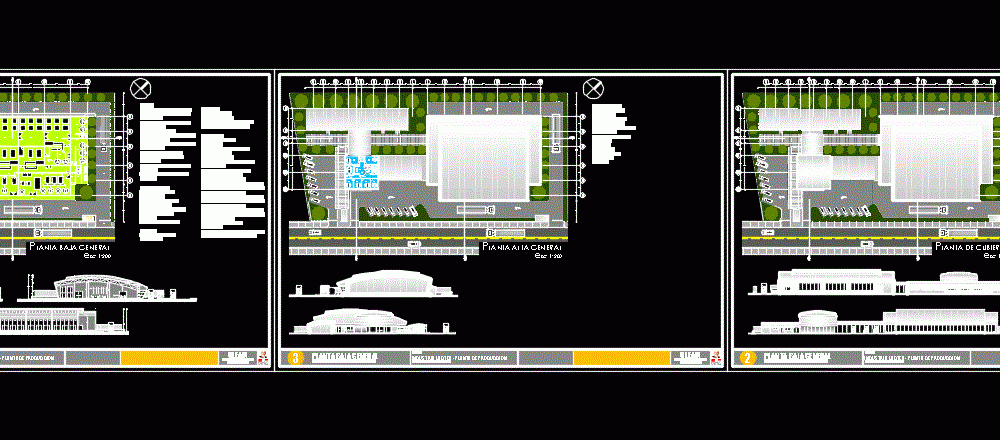ADVERTISEMENT

ADVERTISEMENT
Dairy Industry DWG Full Project for AutoCAD
The project includes all work areas within the dairy industry and as determined by the needs of this typology. Plants; courts; facades
Drawing labels, details, and other text information extracted from the CAD file (Translated from Spanish):
mcc, u. l. e. to . m., eloy alfaro, secular, university, manabi, building, cuts, course :, date, film :, scale, indicated, contains :, analysis and projects iii, for older adults, student :, professor :, project :, department , faculty of, architecture, facades, attention, project :, uleam, faculty of architecture, manta – ecuador
Raw text data extracted from CAD file:
| Language | Spanish |
| Drawing Type | Full Project |
| Category | Industrial |
| Additional Screenshots |
 |
| File Type | dwg |
| Materials | Other |
| Measurement Units | Metric |
| Footprint Area | |
| Building Features | |
| Tags | areas, autocad, DWG, facades, factory, full, includes, industrial building, industry, plants, Project, typology, work |
ADVERTISEMENT
