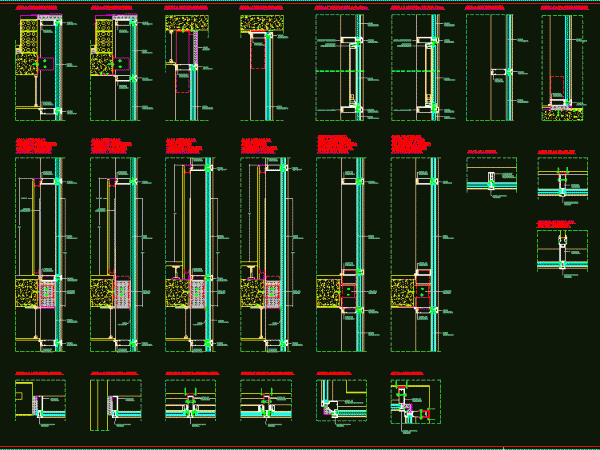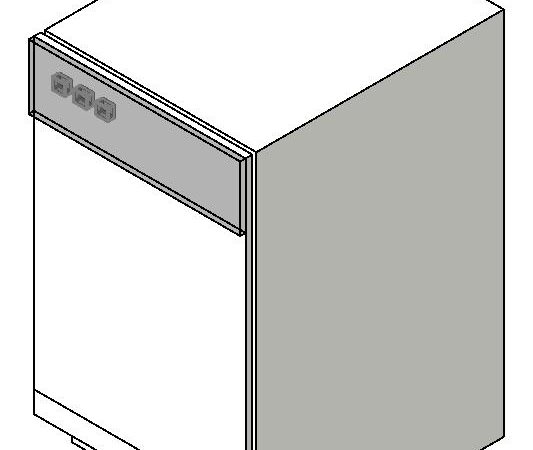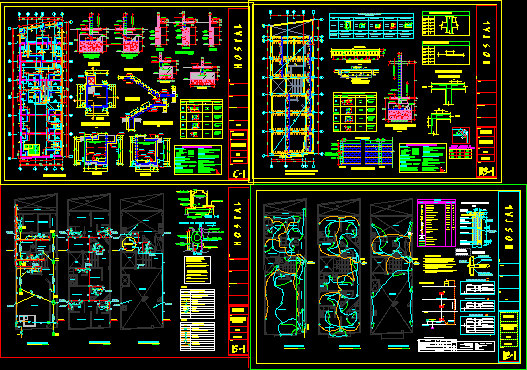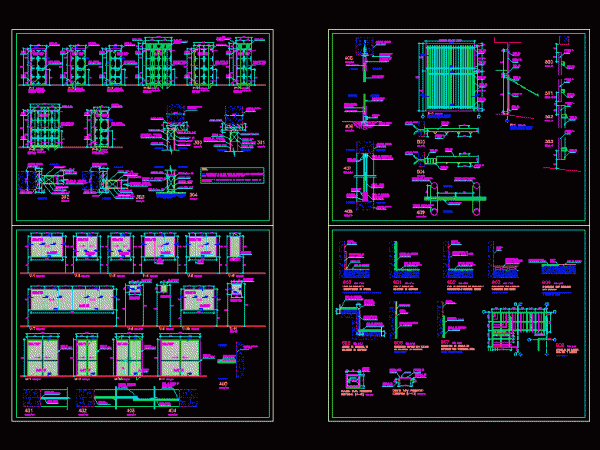Curtain Wall DWG Detail for AutoCAD
Curtain Wall - Details - AluminiumDrawing labels, details, and other text information extracted from the CAD file (Translated from Spanish): j.a.portet, work :, this plan is established by way of…
Sportswear DWG Detail for AutoCAD
Sports slab multifunctional - Details - dimensionsDrawing labels, details, and other text information extracted from the CAD file (Translated from Spanish): resante with putty, elevation and details of net and…
Condos DWG Section for AutoCAD
Condos - Plant of set - Sections - Details - Elevations - Bathrooms - DetailsDrawing labels, details, and other text information extracted from the CAD file (Translated from Spanish): av.…
ElectrodomÉStico Cocina 3D DWG Model for AutoCAD
Electrodoméstico Cocina 3D Genérico Compactador de basura
Detached Houses Housing DWG Block for AutoCAD
Detached housing 3 full floor; Distribution includes plane; electrical; foundation; drain; water; lightened house .
Hostal Casa DWG Block for AutoCAD
CONSTRUCTION OF STRUCTURES TO A HOSTEL WITH 5 FLOORS, WITH HEALTH AND ELECTRICAL WIRING.Drawing labels, details, and other text information extracted from the CAD file (Translated from Spanish): abutments: columns…
Purtas Detail And Windows DWG Detail for AutoCAD
Detail of doors and windows of a multifamily building; samplea views in elevation and detail cuts at different scales both metal structural work such as woodworkDrawing labels, details, and other…
Traditional Writing Table 3D MAX Model for 3D Studio Max
A rendered 3d model of traditional writing table. It is completely made up of wood. It can be used in cad plans of home, apartment, office, bank, school, college and bungalow.









