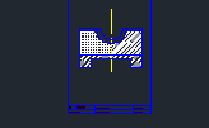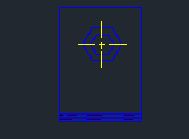
Drawing A4 49.dwg
Autocad drawings for beginers. Language English Drawing Type Model Category Drawing with Autocad Additional Screenshots Missing Attachment File Type dwg Materials Measurement Units Footprint Area Building Features Tags
DWG, DXF, RVT, SKP, 3DS, MAX, PDF CAD Drawings for Architectural, Civil, Mechanical & Electrical Engineers
Browse Our Library Become A Seller
Autocad drawings for beginers. Language English Drawing Type Model Category Drawing with Autocad Additional Screenshots Missing Attachment File Type dwg Materials Measurement Units Footprint Area Building Features Tags

Autocad drawings for beginers. Language English Drawing Type Model Category Drawing with Autocad Additional Screenshots Missing Attachment File Type dwg Materials Measurement Units Footprint Area Building Features Tags

Autocad drawing for beginers. Language English Drawing Type Model Category Drawing with Autocad Additional Screenshots Missing Attachment File Type dwg Materials Measurement Units Footprint Area Building Features Tags

Autocad drawing for beginers. Language English Drawing Type Model Category Drawing with Autocad Additional Screenshots Missing Attachment File Type dwg Materials Measurement Units Footprint Area Building Features Tags

Autocad drawing for beginers. Language English Drawing Type Model Category Drawing with Autocad Additional Screenshots Missing Attachment File Type dwg Materials Measurement Units Footprint Area Building Features Tags

Autocad drawing for beginers. Language English Drawing Type Model Category Drawing with Autocad Additional Screenshots Missing Attachment File Type dwg Materials Measurement Units Footprint Area Building Features Tags

Autocad drawings for beginers. Language English Drawing Type Model Category Drawing with Autocad Additional Screenshots Missing Attachment File Type dwg Materials Measurement Units Footprint Area Building Features Tags

Autocad drawing for beginers. Language English Drawing Type Model Category Drawing with Autocad Additional Screenshots Missing Attachment File Type dwg Materials Measurement Units Footprint Area Building Features Tags

Autocad drawing for beginers. Language English Drawing Type Model Category Drawing with Autocad Additional Screenshots Missing Attachment File Type dwg Materials Measurement Units Footprint Area Building Features Tags

Autocad drawing for beginers. Language English Drawing Type Model Category Drawing with Autocad Additional Screenshots Missing Attachment File Type dwg Materials Measurement Units Footprint Area Building Features Tags

Autocad drawings for beginers. Language English Drawing Type Model Category Drawing with Autocad Additional Screenshots Missing Attachment File Type dwg Materials Measurement Units Footprint Area Building Features Tags

Auocad drwaings for beginers. Language English Drawing Type Model Category Drawing with Autocad Additional Screenshots Missing Attachment File Type dwg Materials Measurement Units Footprint Area Building Features Tags