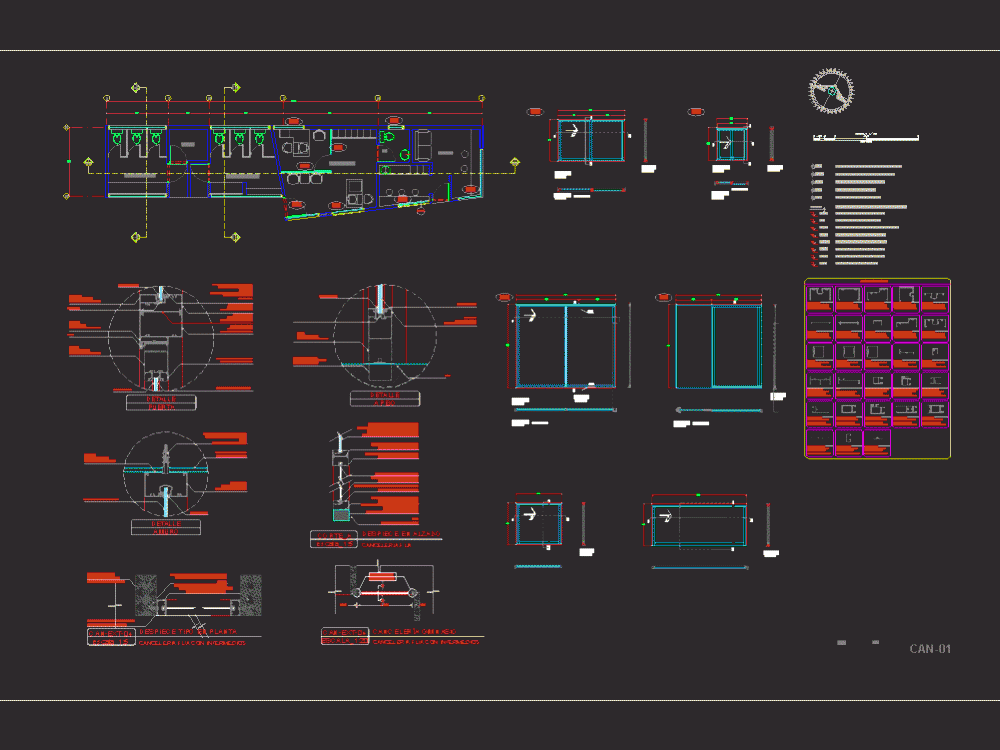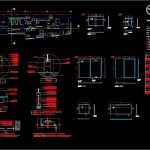
Details Canceleria DWG Plan for AutoCAD
Plane canceleria details
Drawing labels, details, and other text information extracted from the CAD file (Translated from Spanish):
modification no., project :, scale :, dimensions :, date :, plane no., north, location, graphic scale, location :, plane :, approved :, drew :, projected :, revised :, observations :, supplier of engineering, installation and infrastructure, gsg, meters, remodeling north mall, xx.xx, court, sanitary women, sanitary men, warehouse, administration, surveillance, indicates level of finished floor, indicates level of enclosure, indicates level of crowning of wall, indicates slab casting level, indicates low bed level of slab, indicates low level of ridge, indicates high level of ridge, indicates level of cancelería, npt, indicates level of finished floor in plant, indicates percentage and direction of slope, nlbp, indicates level of low ceiling bed, nac, indicates high level of ridge, nbl, indicates low level of slab, nfp, indicates level of false ceiling, elevation, floor, cut b-b ‘, profiles used, wedge packing, floor, detail, a floor, neoprene, plush, door, wall of bl ock glazed view masonry plans, wall, cutting in elevation, fixed fixed, floor see masonry plans, gym cancelería, fixed fixed with intermediate, detail to wall, exploded type on floor, wall of double-sided glazed partition see masonry planes
Raw text data extracted from CAD file:
| Language | Spanish |
| Drawing Type | Plan |
| Category | Doors & Windows |
| Additional Screenshots |
 |
| File Type | dwg |
| Materials | Masonry, Other |
| Measurement Units | Metric |
| Footprint Area | |
| Building Features | |
| Tags | autocad, canceleria, details, DWG, plan, plane |
