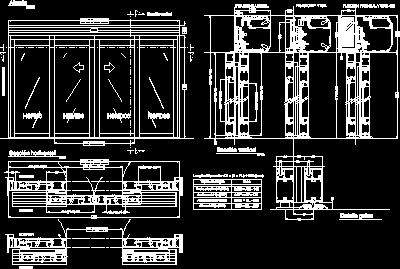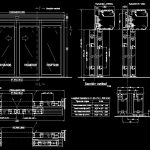ADVERTISEMENT

ADVERTISEMENT
Automatic Door DWG Detail for AutoCAD
Automatic doors details
Drawing labels, details, and other text information extracted from the CAD file (Translated from Spanish):
denomination :, ferran, checked :, version :, design origin :, date :, scale :, drawn :, x x x x, number of pages :, flat code :, set :, of. technical, xxx, revision note, rev number, date, signature, revised, manusa, gonçal, zinc plated, sheet metal, material :, finish :, information typology, description, code, h. mobile, h. fixed, operator, opening mode, opening, units, limitations, maximum, fixed sheet width, minimum, constants, operator height, overlap, wall meeting, profiles and additional packs, length, types of sheets, horizontal section, elevation, vertical section, exterior, interior, fixation p. beam, lateral fixation, detail guides
Raw text data extracted from CAD file:
| Language | Spanish |
| Drawing Type | Detail |
| Category | Doors & Windows |
| Additional Screenshots |
 |
| File Type | dwg |
| Materials | Other |
| Measurement Units | Metric |
| Footprint Area | |
| Building Features | |
| Tags | autocad, automatic, DETAIL, details, door, doors, DWG |
ADVERTISEMENT
