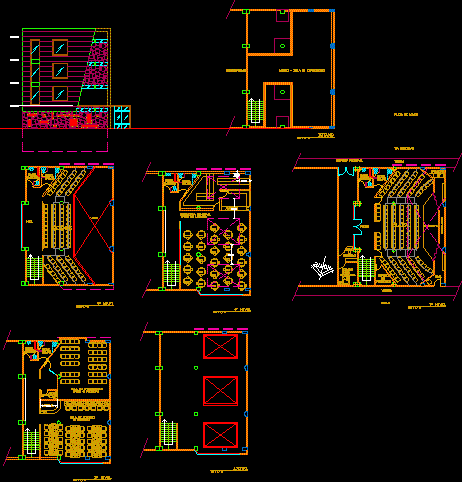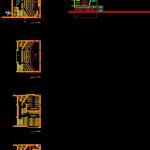ADVERTISEMENT

ADVERTISEMENT
Auditorium DWG Block for AutoCAD
AUDITORIUM SHARE WITH A MULTIPLE PURPOSE ROOM AND A COMPUTER SCREEN
Drawing labels, details, and other text information extracted from the CAD file (Translated from Spanish):
magnetic, north, street, dressing room, hall, stage, pathway, vehicular, plaza de armas, foyer, circulation, main entrance, internet room, municipality, museum – exhibition hall, empty, zotano, mezzanine, stalls, control, municipal library, attention, roof, exhibition hall
Raw text data extracted from CAD file:
| Language | Spanish |
| Drawing Type | Block |
| Category | Entertainment, Leisure & Sports |
| Additional Screenshots |
 |
| File Type | dwg |
| Materials | Other |
| Measurement Units | Metric |
| Footprint Area | |
| Building Features | |
| Tags | Auditorium, autocad, block, cinema, computer, DWG, multiple, multipurpose room, purpose, room, screen, Theater, theatre |
ADVERTISEMENT
